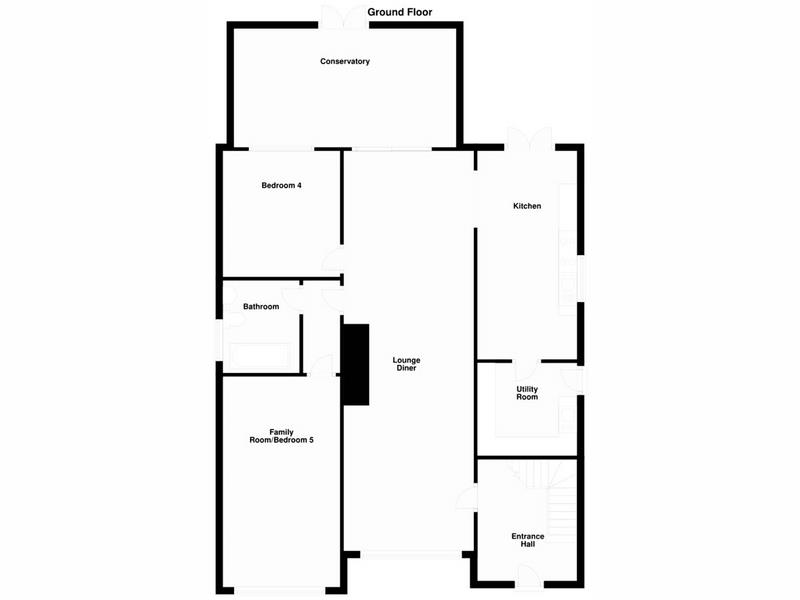Description
A great opportunity to purchase this deceptively spacious, detached and creatively enlarged home in need of modernisation - which features an impressive 265ft (80mtr) long garden whilst occupying a prime Forest Side location and offering a versatile arrangement with a choice of bedrooms to both ground and first floor accommodation.
Upon entering the property via the spacious entrance hallway this features a gallery style staircase and landing and leads onto the impressive 36ft Lounge / Diner. The Lounge is complete with a feature open fireplace, opening onto the Kitchen and doors leading to two bedrooms and ground floor bathroom.
The kitchen itself has been newly fitted to include a range of grey shaker style base and eye level units, inset sink and drainer, gas and electric range oven, wine cooler, space for an american fridge / freezer and double french doors leading to the rear garden. There is the added benefit of a separate utility room which houses an integrated dishwasher, sink and the boiler.
Providing further living accommodation is a sizeable conservatory which opens out onto a large patio area and the rear garden. Completing the ground floor accommodation are two further bedrooms which would also make flexible living accommodation to suit the buyers needs or a annexe / air b&b (subject to necessary planning consents) as well as a bathroom which is fitted with a roll top bath, wash hand basin and w/c.
Ascend onto the first floor and you will find a large open landing providing access onto three sizeable bedrooms and the family bathroom. Bedroom 1 and 2 have double french patio doors leading onto a balcony area overlooking the rear garden. Bedroom one also has a walk in wardrobe and this offers the opportunity to create an en-suite. The family bathroom is complete with a bath with shower over, low flush w/c and wash hand basin.
The property is positioned approximately half way along Forest Road, set back behind mature hedging and with a driveway offering parking for approximately four to five cars. The mature private rear lawn gardens enjoy areas of established borders, shrubs and maturing trees, a wild meadow area towards the bottom - making a great space to enjoy the summer months in!
Dimensions:
Lounge / Diner - 11.05m x 3.56m
Kitchen - 5.74m x 2.59m
Conservatory - 6.10m x 3.23m
Bedroom 1 - 4.32m x 4.27m
Bedroom 2 - 3.58m x 3.18m
Bedroom 3 - 3.48m x 3.18m
Bedroom 4 (Ground Floor) - 3.53m x 3.18m
Bedroom 5 (Ground Floor) - 5.79m x 3.20m
Disclaimer
1. Intending purchasers will be asked to produce identification documentation.
2. While we endeavour to make our sales particulars fair, accurate, and reliable, they are only a general guide to the property.
3. The measurements indicated are supplied for guidance only and, as such, must be considered incorrect.
4. Please note we have not tested the services or any of the equipment or appliances in this property; accordingly, we strongly advise prospective buyers to commission their survey or service reports before finalising their offer to purchase.
5. These particulars are issued in good faith but do not constitute representations of fact or form part of any offer or contract. The matters referred to in these particulars should be independently verified by prospective buyers. Neither Holders Estate Agents nor its agents have any authority to make or give any representation or warranty concerning this property.
Floorplan

EPC
To discuss this property call us:
Market your property
with Holders Estate Agents
Book a market appraisal for your property today. Our virtual options are still available if you prefer.
