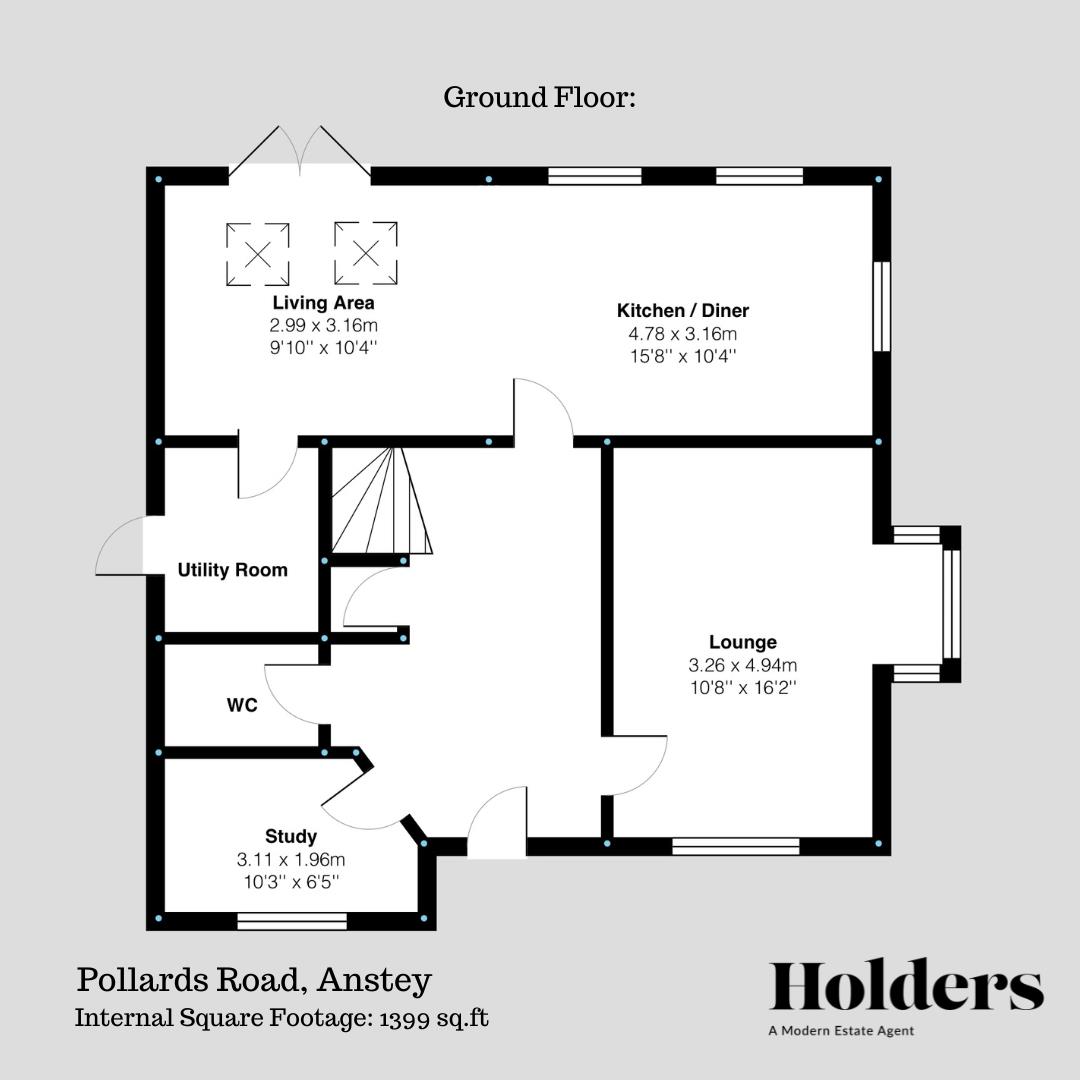Description
As you enter the property, you are greeted by a welcoming canopy porch and spacious entrance hall, leading to a fitted WC, living room, and study. The heart of the home is the generously sized kitchen/diner with a family area, complete with modern appliances and fittings. There is also a utility room for added convenience. Upstairs, you will find four well-proportioned bedrooms, including a master bedroom with an en-suite bathroom, as well as a family bathroom. The property also benefits from ample off-road parking, a single detached garage, and a private rear garden with a lawn and patio area, perfect for outdoor entertaining.
Located in a sought-after village on the edge of Charnwood Forest, this property offers both tranquility and convenience. With no upward chain, this is the perfect opportunity to create your dream family home.
This four bedroom, detached family home is situated in a prime location on the edge of a development, boasting stunning views of the Charnwood Forest countryside towards Bradgate Park and Cropston. The house has been meticulously upgraded and features a range of modern conveniences including dual gas heating, cat5 wiring, and double glazing.
The spacious entrance hallway of this stunning home features a staircase leading up to the first floor landing, a radiator, power points, an under stairs cupboard, and doors leading to all ground floor accommodation.
The living room makes a great space for all the family to enjoy and boasts a bay window to the side aspect, a window to the front aspect, a radiator, power points, and a TV point, creating a inviting space. Providing further living space is a Study making the the perfect space for a home office or quiet retreat, with a window to the front aspect, radiator, and power points. The WC includes a low-level WC, wash hand basin, radiator, and window to the side aspect for convenience.
The living kitchen is a beautifully appointed space with a range of wall and base units, work surfaces, sink with mixer tap, oven, grill, hob with extractor, under unit lighting, windows to the side and rear aspects, power points, TV point, radiator, and Velux windows to the rear aspect. The patio doors lead out to the rear garden, flooding the space with natural light.
The utility room offers additional convenience with a work surface, plumbing for a washing machine, power points, and a door to the side accessing the off-road parking.
Upstairs, the first-floor landing includes power points, a fitted cupboard, radiator, loft access, and doors leading to the bedrooms. The master bedroom features windows to the front aspect, power points, fitted wardrobes, a TV point, radiator, and an en suite with a low-level WC, wash hand basin, walk-in shower, and complimentary tiling. The second bedroom includes a window to the side and front aspect, power points, radiator, and fitted wardrobes, providing ample storage space.
The bathroom includes a low-level WC, wash hand basin, bath, walk-in shower, complimentary tiling, heated towel rail, and a window to the side aspect for relaxation and convenience.
Outside, the rear garden features a paved area leading to a patio and a mainly laid to lawn area with borders housing a variety of shrubs and plants, perfect for outdoor entertaining and relaxation.
Off-road parking is available at the front of the property, leading along the side to the garage with an up and over door for secure parking.
Disclaimer
1. Intending purchasers will be asked to produce identification documentation.
2. While we endeavour to make our sales particulars fair, accurate, and reliable, they are only a general guide to the property.
3. The measurements indicated are supplied for guidance only and, as such, must be considered incorrect.
4. Please note we have not tested the services or any of the equipment or appliances in this property; accordingly, we strongly advise prospective buyers to commission their survey or service reports before finalising their offer to purchase.
5. These particulars are issued in good faith but do not constitute representations of fact or form part of any offer or contract. The matters referred to in these particulars should be independently verified by prospective buyers. Neither Holders Estate Agents nor its agents have any authority to make or give any representation or warranty concerning this property.
Floorplan

EPC
To discuss this property call us:
Market your property
with Holders Estate Agents
Book a market appraisal for your property today. Our virtual options are still available if you prefer.
