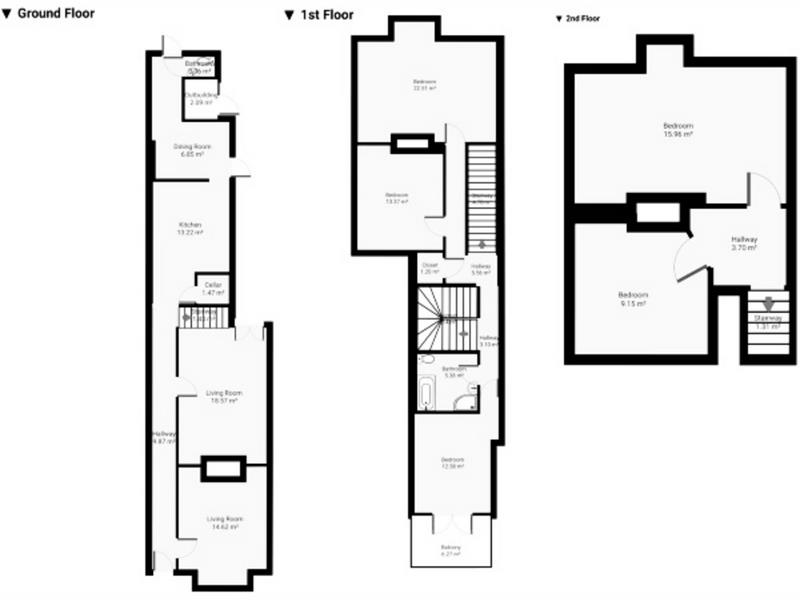Description
A truly stunning mid-terrace Victorian Villa constructed 1888 to a lovely design with many outstanding character features, coved ceilings, arches and stained glass window panels, all within easy walking distance of Loughborough town centre and Endowed Schools.
This ideal family home has generously proportioned accommodation including five double bedrooms, bathroom, two large reception rooms, impressive hallway, breakfast kitchen, dining area, utility and w/c, all a short 5-minute walk to the superb facilities of the town centre including shops, pubs, restaurants, leisure centre, the nearby Endowed Schools and picturesque Queens Park. Loughborough has its own railway station with a 75-minute direct link to central London and also easy access to the M1.
A personal inspection of this outstanding property is highly recommended.
Upon entering the property via the spacious entrance hallway you will immediately notice the space and character this home offers. Complete with original ornamental coving and providing access onto all ground floor accommodation and stairwell rising to first floor.
The lounge is an excellent space for all the family to enjoy and is complete with a focal fireplace and double French patio doors leading to the rear garden. Providing further living space is a sitting room situated to the front of the property which is complete with a feature bay window.
The kitchen is fitted with a range of base and eye level units, inset sink and drainer, range cooker with extractor over, space and plumbing for appliances, window to side elevation and doorways at either end down to the cellar and through into the dining area. The dining area has a door to side and rear and access onto the utility area and w/c.
Ascend onto the first floor and you will find three double bedrooms with fitted storage and a family bathroom. The family bathroom is fitted with a shower cubicle, bath, low flush w/c and wash basin. The master bedroom is complete with fitted storage and boasts a feature balcony with an excellent seating area that overlooks the rear garden!
Ascend onto the second floor and you will find a landing and two further light, airy double bedrooms. Extensive fitted storage and loft space are available on the first and second floors.
To the outside the property is set back from the road with a pathway to the front door. The rear garden is south facing and privately aspected, and is complete with an extensive patio area, built-in garden store, flowering shrub borders, felt and timber garden shed, and outside tap.
Disclaimer
1. Intending purchasers will be asked to produce identification documentation.
2. While we endeavour to make our sales particulars fair, accurate, and reliable, they are only a general guide to the property.
3. The measurements indicated are supplied for guidance only and, as such, must be considered incorrect.
4. Please note we have not tested the services or any of the equipment or appliances in this property; accordingly, we strongly advise prospective buyers to commission their survey or service reports before finalising their offer to purchase.
5. These particulars are issued in good faith but do not constitute representations of fact or form part of any offer or contract. The matters referred to in these particulars should be independently verified by prospective buyers. Neither Holders Estate Agents nor its agents have any authority to make or give any representation or warranty concerning this property.
Floorplan

EPC
To discuss this property call us:
Market your property
with Holders Estate Agents
Book a market appraisal for your property today. Our virtual options are still available if you prefer.
