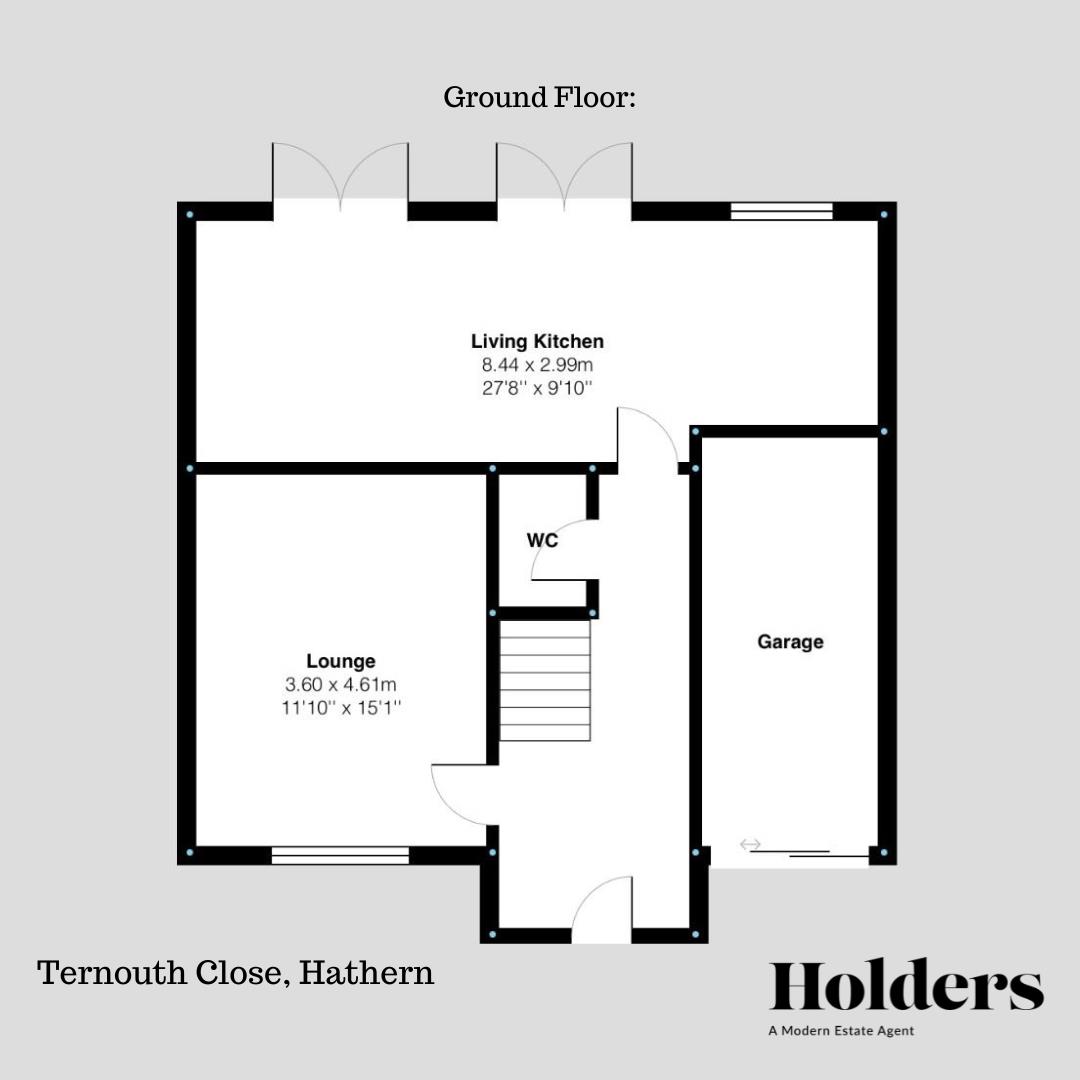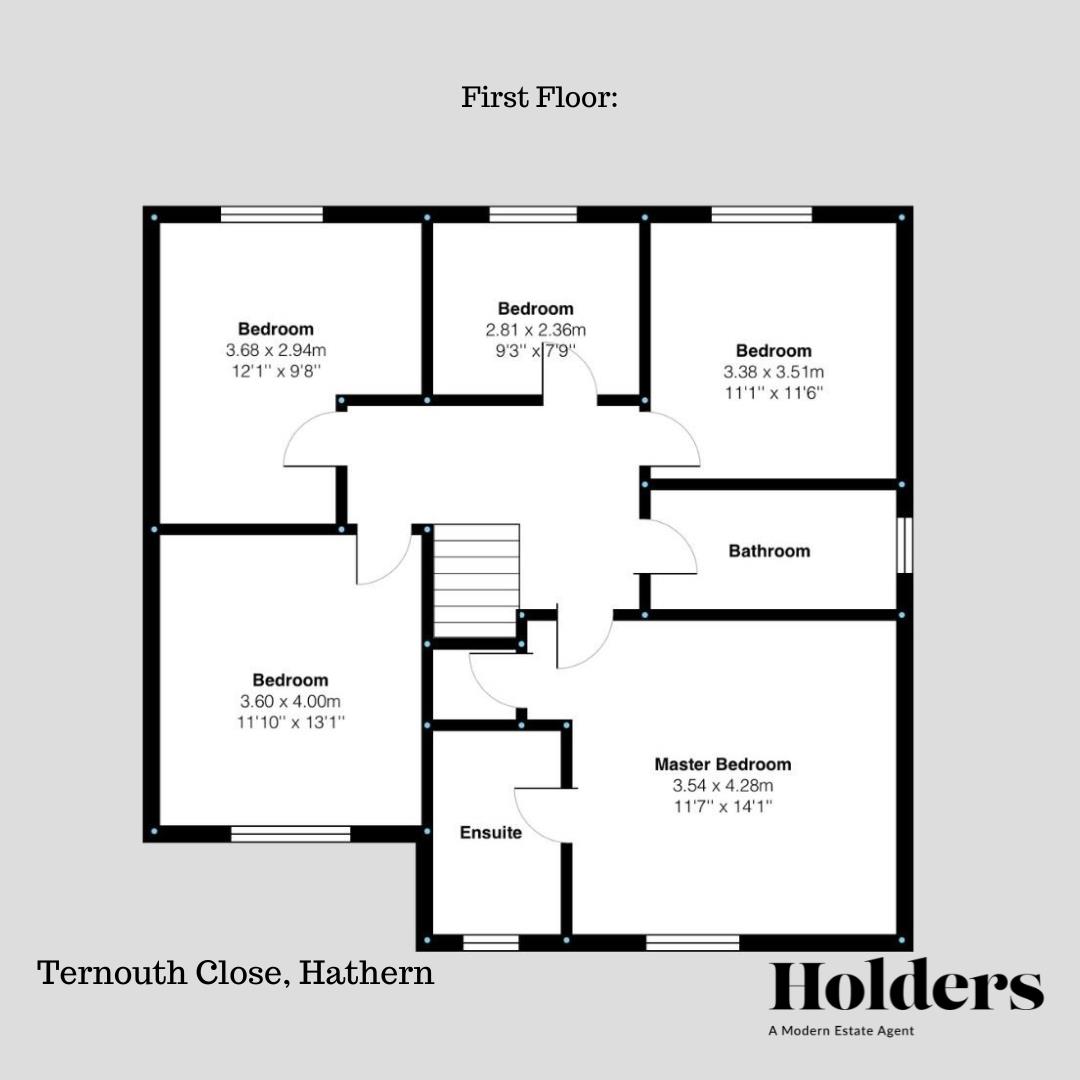Description
Detached family home Modern open plan kitchen/dining/family room - perfect for entertaining Spacious front aspect living room Two French doors leading from the kitchen/diner/family room into the garden Downstairs cloakroom Bedroom 1 with en suite Bedroom 5 can be used as a study Family bathroom with modern fixtures and fittings Integral garage with private parking
The Warwick is an elegant and spacious five-bedroom detached family home that boasts a stunning design with a convenient integral garage. The ground floor of this magnificent property features a generous kitchen/dining room, complete with French doors that lead out to the beautiful garden, allowing for seamless indoor-outdoor living. Additionally, there is a convenient downstairs WC, and a charming living room that overlooks the front of the house.
As you make your way up the central landing, you'll discover the five well-appointed bedrooms, including one that offers the luxury of an en-suite bathroom. The central landing serves as the heart of the home, providing easy access to all of the bedrooms and the family bathroom, making it the perfect hub for family life. The Warwick truly offers a perfect blend of style, functionality, and comfort for modern family living.
Floorplan


To discuss this property call us:
Market your property
with Holders Estate Agents
Book a market appraisal for your property today. Our virtual options are still available if you prefer.
