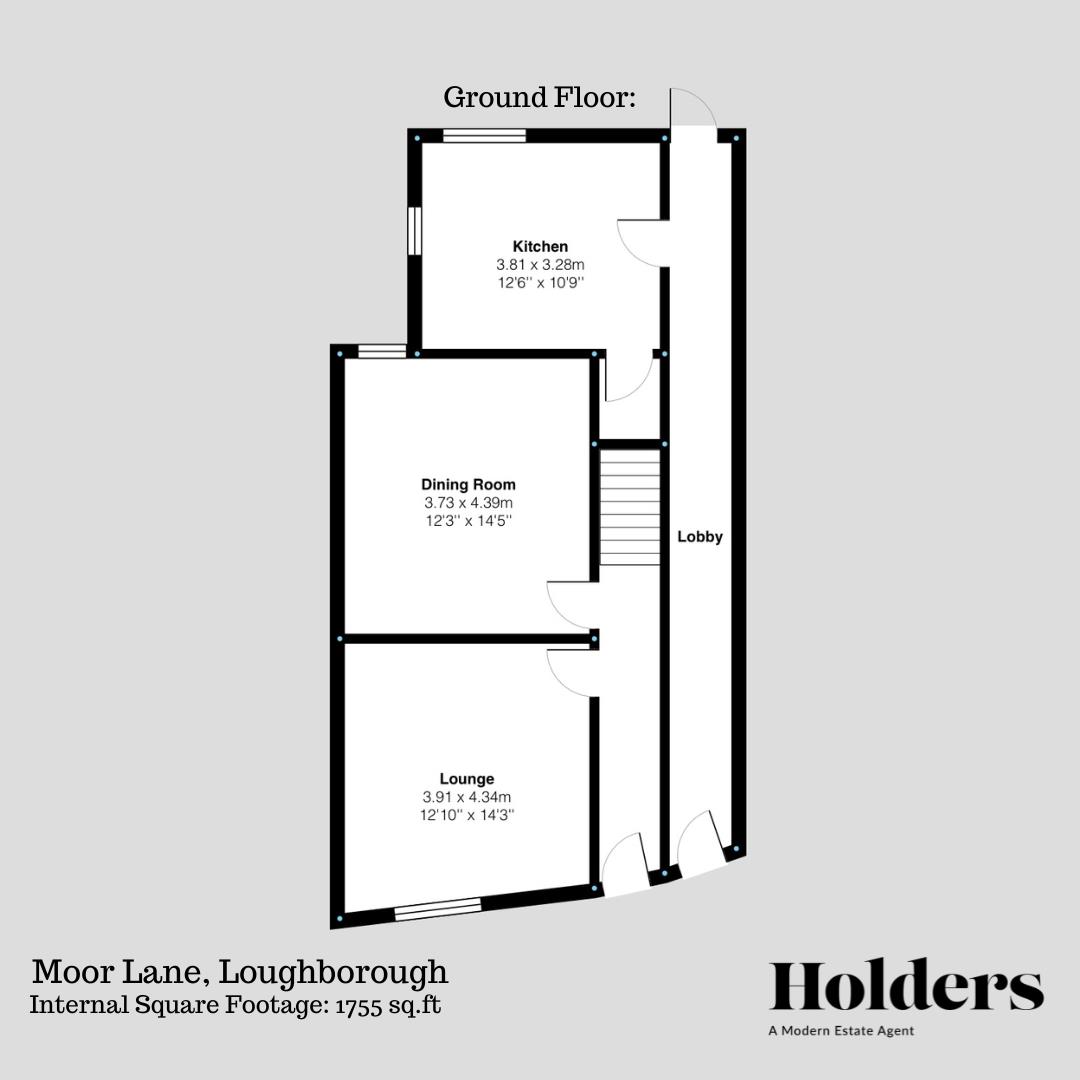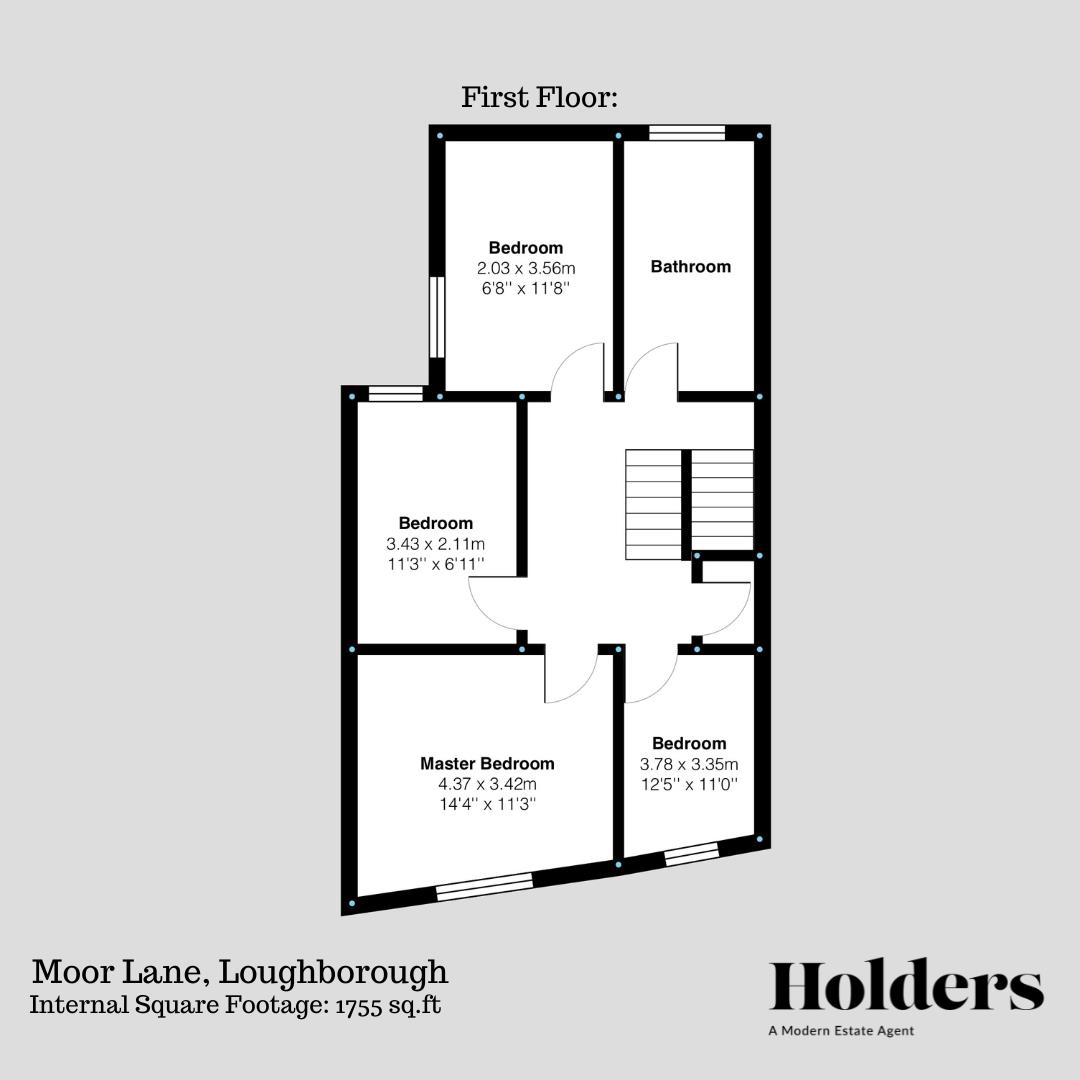Description
Introducing a spacious six-bedroom terrace home, ideally situated within a short walking distance of local amenities and the train station, making it perfect for families and commuters alike. This charming property boasts an inviting entrance hallway that leads you into the heart of the home.
Introducing an impressive six-bedroom terrace home, ideally located within a short, pleasant walk to local amenities and the train station. This spacious residence offers a harmonious blend of traditional charm and modern conveniences, making it an ideal choice for families seeking both comfort and convenience.
Upon entering the property through the inviting front door, you are greeted by a bright entrance hallway. This area features a staircase leading to the first floor and provides access to two well-proportioned reception rooms, creating a warm welcome for guests.
The lounge is thoughtfully designed to maximize natural light. A radiator ensures warmth during cooler months, making this room the perfect retreat for family gatherings or quiet evenings.
Adjacent to the lounge, the dining room features a double-glazed window to the rear, allowing for delightful views of the garden. An exposed brick focal point makes a great feature to the room, while another radiator ensures comfort. A door connects the dining room to the extended kitchen, making it ideal for entertaining and family meals.
The extended kitchen is fully equipped with a comprehensive range of base and wall units, offering ample storage space and work surfaces. A stainless steel sink with drainer is conveniently positioned, and the kitchen is fitted with a gas hob, electric oven, and cooker hood, catering to all your culinary needs. There is space and plumbing for a washing machine, and the wall-mounted combination boiler is discreetly tucked away. Ceramic tiled flooring adds a stylish finish, while windows to the side and rear elevations provide an abundance of natural light. A back door offers easy access to the garden.
The first-floor landing features a staircase leading to the second floor and provides access to all first-floor bedrooms and the family bathroom.
The first bedroom is spacious and well-lit, with a large double-glazed window overlooking the front of the property. A radiator adds warmth, making this room a calming space for rest. This generously sized second bedroom features a double-glazed window at the front, providing similar views and light as bedroom one, along with a built-in radiator for comfort. There are two further well sized rooms making a great space to suit the buyers needs. Completing this floor is the family bathroom which has been newly fitted with a walk in shower, low flush w/c and wash hand basin.
A set of stairs leads from the first-floor landing to the second floor, where you will find two additional bedrooms both of a good size.
The cellar, featuring a double-glazed window to the front and offers valuable extra space for storage.
The private rear garden is complete with a patio and lawn space. There is also a brick-built outbuilding with power and lighting. The garden is enclosed on all sides, providing a secure environment and includes access to the front of the house via a side alleyway.
Floorplan


To discuss this property call us:
Market your property
with Holders Estate Agents
Book a market appraisal for your property today. Our virtual options are still available if you prefer.
