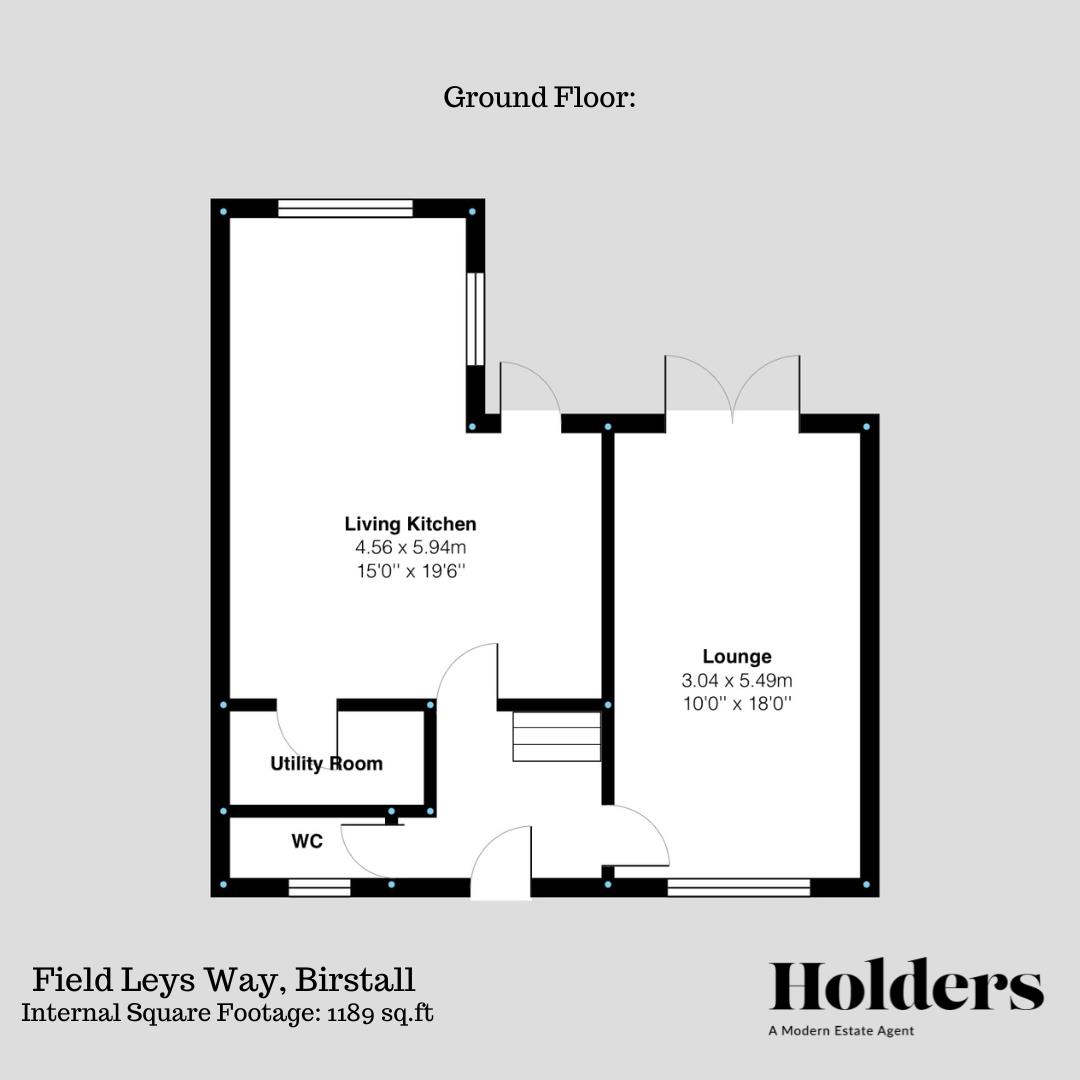Description
We are pleased to present this spacious four-bedroom detached family home, ideally situated on a beautifully landscaped plot within the sought-after Hallam Fields development in Birstall. This property boasts a generous layout, providing ample living space for a growing family. The home is offered for sale with no upward chain.
Welcome to this generous four-bedroom detached family home, perfectly situated on an attractive plot within the sought-after Hallam Fields development in Birstall. This delightful property is offered for sale with no upward chain.
Upon entering, you are greeted by a spacious main entrance hall that sets the tone for the rest of the home. The hall features a composite front door, providing durability and security, as well as a convenient cloakroom cupboard and a radiator for ambient warmth.
The Lounge is a bright and inviting space with newly carpeted flooring Natural light floods in through the double-glazed window to the front, while double-glazed French doors at the rear not only offer stunning views of the garden but also provide direct access, creating a seamless indoor-outdoor flow.
The heart of the home is undoubtedly the expansive open-plan kitchen diner, spanning 19' 6" x 14' 11" (5.94m x 4.55m). This stylishly fitted kitchen boasts a comprehensive range of integral appliances, including a modern hob, and features sleek roll-edged work surfaces, a practical sink and drainer, and an abundance of storage solutions. The room is illuminated by double-glazed windows to both the rear and side, while the tiled flooring adds a touch of elegance. A double-glazed door leads to the garden, making it easy to entertain family and friends.Adjacent to the kitchen, the utility room provides additional convenience with roll-edged work surfaces, a sink and drainer, and an integral washing machine, complemented by a radiator for added comfort.
Completing the ground floor accommodation is a well-appointed ground floor W.C. featuring an opaque double-glazed window for privacy, a low-level flush WC, a wash basin, and a mains electric board.
Ascend the staircase to the landing, which features carpeted flooring, a loft hatch for easy access to storage, a double-glazed window to the rear, and a radiator.
The spacious master bedroom measures 13' 9" x 9' 3" (4.19m x 2.82m) and it includes carpeted flooring, a radiator, and double-sided fitted wardrobes, providing ample storage. The master en-suite is equipped with an opaque double-glazed window, a contemporary three-piece suite featuring a double shower cubicle, a low-level flush WC, and a wash basin. The second bedroom measures 9' 11" x 9' 2" (3.02m x 2.79m) and features carpeted flooring, a double-glazed window to the rear, and a radiator. The third bedroom is slightly larger at 10' 11" x 9' 0" (3.33m x 2.74m) and includes carpeted flooring, a double-glazed window to the front, a radiator, and a fitted wardrobe for additional storage. The fourth bedroom, measuring 7' 8" x 6' 8" (2.34m x 2.03m), is perfect for a child’s room or a home office. It features a radiator, carpeted flooring, a double-glazed window to the front, and a cupboard with storage over the recess.
The well-appointed family bathroom includes a three-piece suite consisting of a bath, wash basin, and WC.
To the outside the landscaped rear garden is a delightful space for outdoor living, featuring a patio area perfect for al fresco dining, a lawn space, and fenced borders for privacy. Side gated access leads to off-road parking located at the rear, providing convenience and ease of access to the garage. Completing this fantastic property is a single garage situated at the rear, accessible via up-and-over doors, offering additional storage or parking.
Disclaimer
1. Intending purchasers will be asked to produce identification documentation.
2. While we endeavour to make our sales particulars fair, accurate, and reliable, they are only a general guide to the property.
3. The measurements indicated are supplied for guidance only and, as such, must be considered incorrect.
4. Please note we have not tested the services or any of the equipment or appliances in this property; accordingly, we strongly advise prospective buyers to commission their survey or service reports before finalising their offer to purchase.
5. These particulars are issued in good faith but do not constitute representations of fact or form part of any offer or contract. The matters referred to in these particulars should be independently verified by prospective buyers. Neither Holders Estate Agents nor its agents have any authority to make or give any representation or warranty concerning this property.
Floorplan

EPC
To discuss this property call us:
Market your property
with Holders Estate Agents
Book a market appraisal for your property today. Our virtual options are still available if you prefer.
