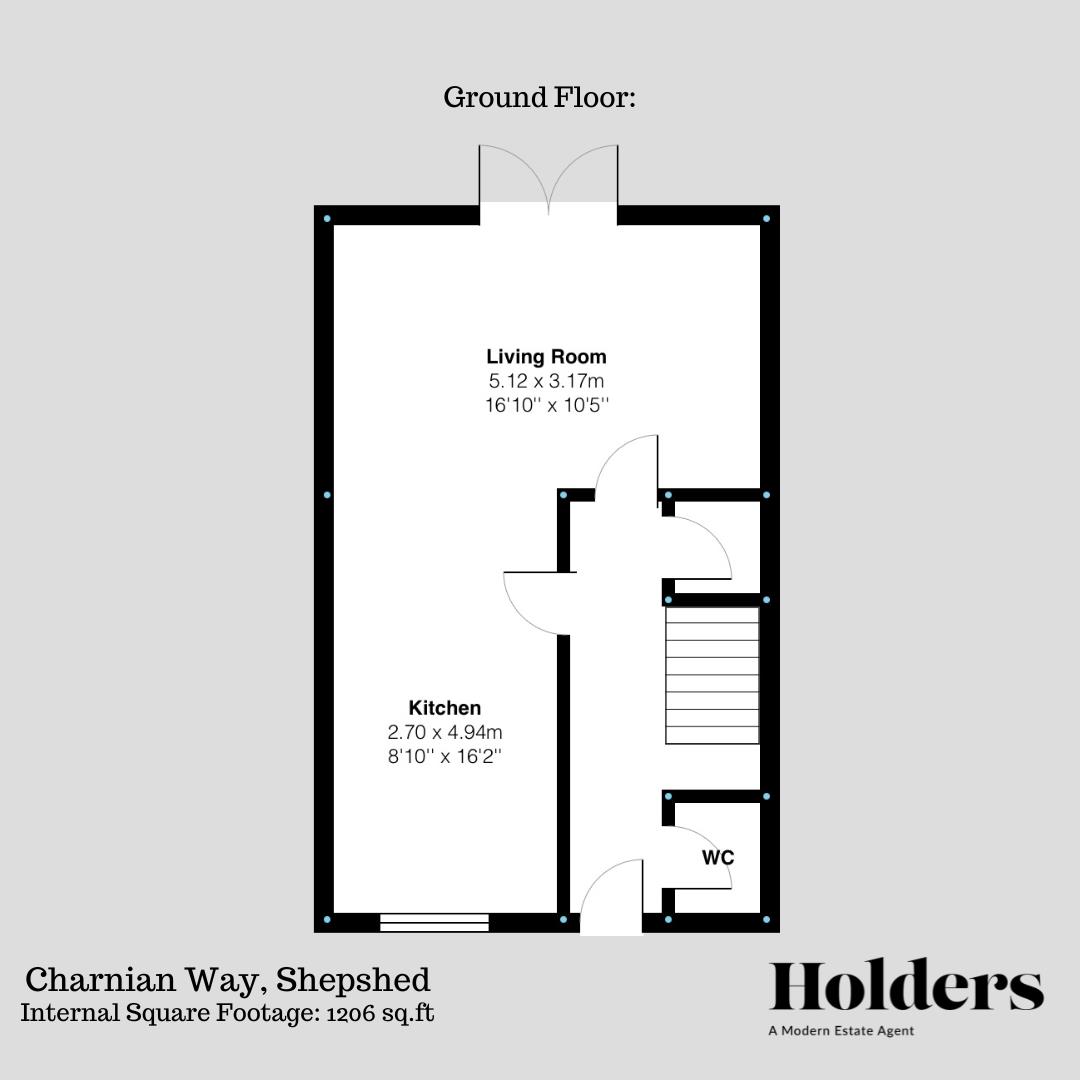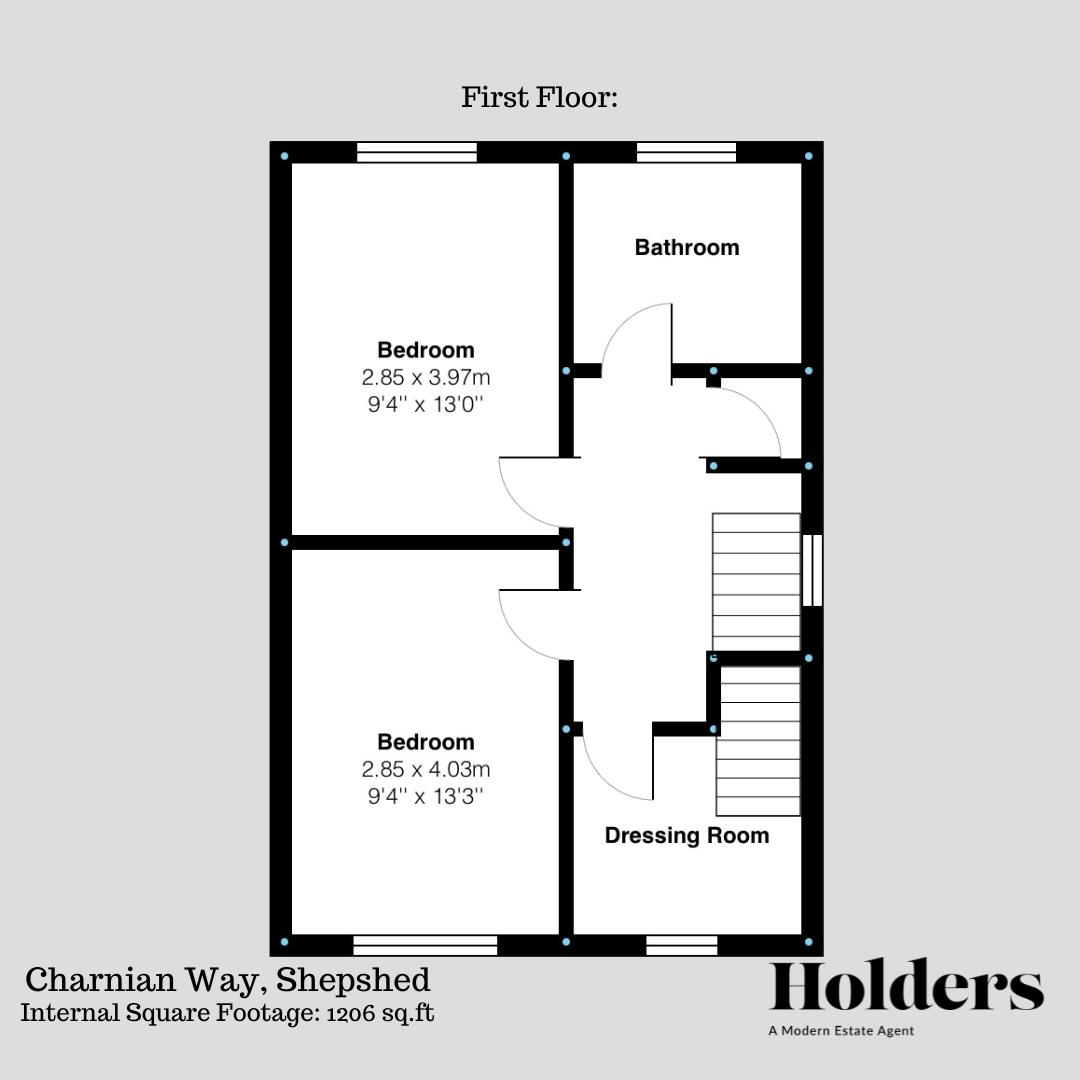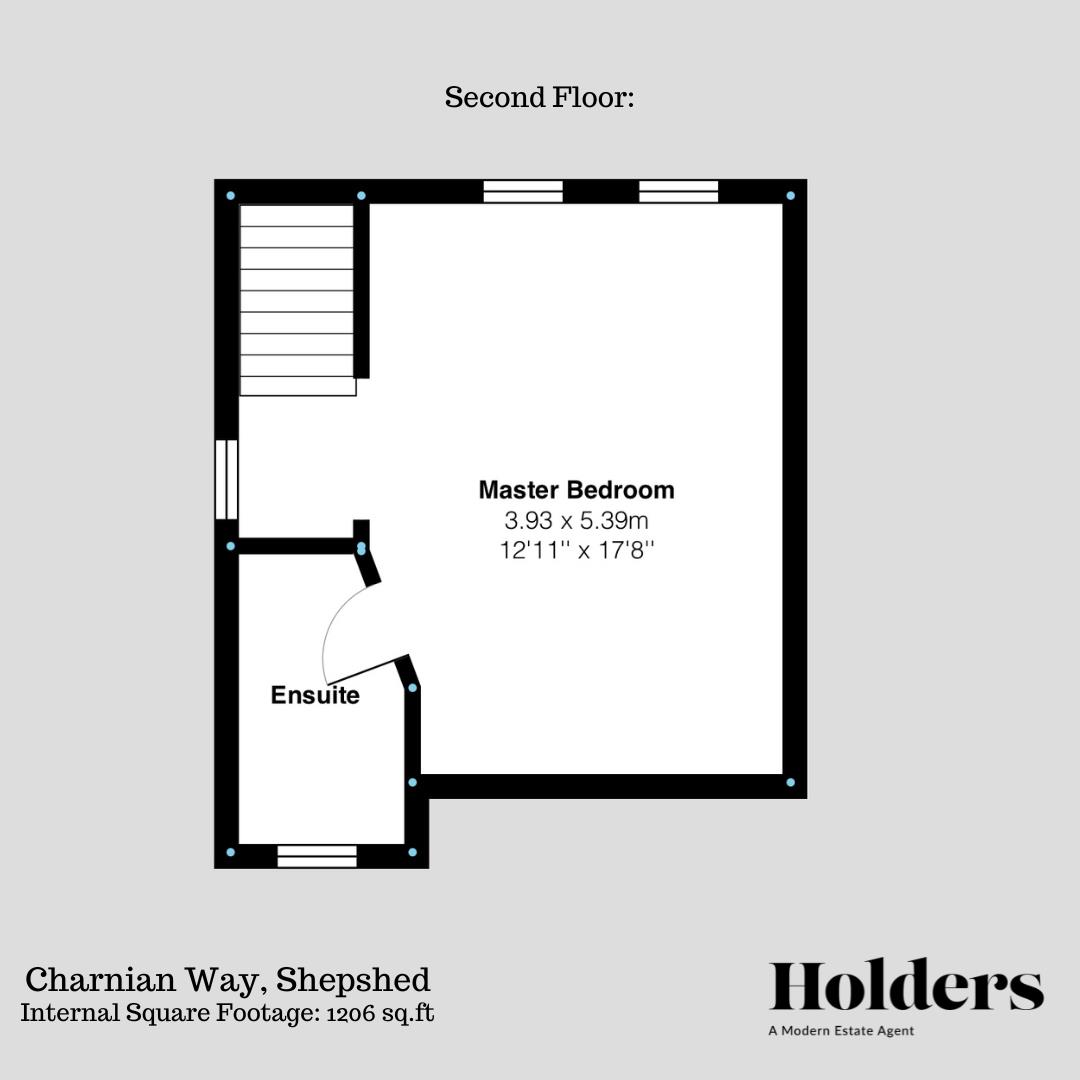Description
This wonderful Strata built home offers accommodation over three floors and would be perfect for the discerning purchaser. Situated in a fantastic location of Shepshed a beautiful village that offers a variety of local shops, pubs, supermarkets and is well placed for easy access onto junction 23 of the M1 and also convenient for the M42 at Ashby and East Midlands airport.
As you step through the composite entrance door, you are greeted by a bright and inviting entrance hallway with feature panelling. Accessed from here is the Kitchen, Lounge, w/c and stairwell rising to first floor.
The Lounge is a great space for all the family to enjoy, featuring large french patio doors onto the rear garden allowing the room to be flooded with natural light.
The heart of the home is undoubtedly the stunning open-plan dining kitchen. This contemporary space is designed for both functionality and style, featuring a one-and-a-half bowl single drainer stainless steel sink, a range of base and eye level units, while a comprehensive suite of integrated appliances—including an electric hob with an extractor fan, fridge, freezer, dishwasher, and double eye-level electric fan-assisted oven and grill—make cooking a pleasure.
The first-floor landing opens up to two spacious double bedrooms, a dressing room / study and a family bathroom, accompanied by an airing cupboard housing the hot water system. The family bathroom is fitted with a contemporary three-piece suite that includes a sleek panelled bath with a shower overhead, a low flush WC, and a pedestal wash hand basin with a mixer tap.
The second-floor landing leads to the impressive master suite, creating a private retreat away from the main living areas.
Spacious and inviting, the master bedroom is complete with two uPVC double-glazed Dorma windows offer delightful views to the front and a door leads to the en-suite shower room. The en-suite features a contemporary three-piece suite, including a walk-in shower cubicle with a thermostatic shower, a low flush WC, and a pedestal wash hand basin with a chrome mixer tap. Stylish tiled flooring and a double-glazed Velux skylight window complete this space.
To the outside the property has a driveway offering off road parking for two vehicles. The rear garden is complete with a patio and lawn space making a great space to enjoy the summer months in!
Disclaimer
1. Intending purchasers will be asked to produce identification documentation.
2. While we endeavour to make our sales particulars fair, accurate, and reliable, they are only a general guide to the property.
3. The measurements indicated are supplied for guidance only and, as such, must be considered incorrect.
4. Please note we have not tested the services or any of the equipment or appliances in this property; accordingly, we strongly advise prospective buyers to commission their survey or service reports before finalising their offer to purchase.
5. These particulars are issued in good faith but do not constitute representations of fact or form part of any offer or contract. The matters referred to in these particulars should be independently verified by prospective buyers. Neither Holders Estate Agents nor its agents have any authority to make or give any representation or warranty concerning this property.
Floorplan



EPC
To discuss this property call us:
Market your property
with Holders Estate Agents
Book a market appraisal for your property today. Our virtual options are still available if you prefer.
