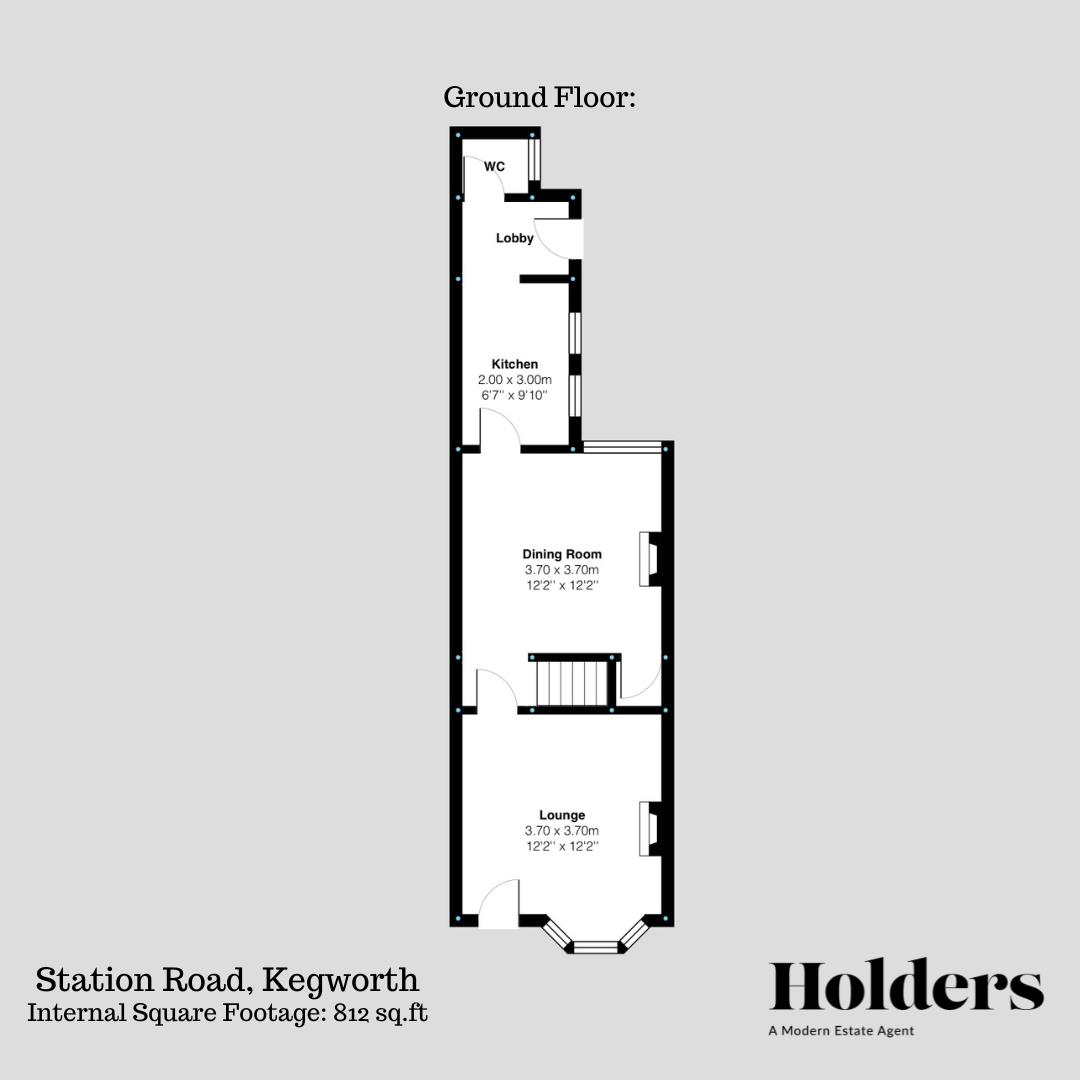Description
A great opportunity to purchase this two bedroom, semi-detached character home, located in the desirable village of Kegworth.
This charming property offers a well-designed layout that maximises both functionality and comfort. NO UPWARD CHAIN.
On the ground floor, the accommodation features a welcoming lounge, spacious dining room, modern kitchen, practical utility area, and a convenient W.C. The first floor is comprising of two inviting double bedrooms and a well-appointed bathroom.
The lounge is bathed in natural light, thanks to a double-glazed bay window that overlooks the front of the property. It features a cosy log burner, perfect for creating a warm atmosphere during the colder months. The wooden flooring adds a touch of elegance, while the radiator ensures warmth throughout. A hallway leads seamlessly from the lounge, providing access to the dining room and the staircase to the first floor.
Adjacent to the lounge, the dining room boasts a double-glazed window that frames views of the rear garden. The laminate wood-effect flooring is both stylish and easy to maintain. This room is equipped with a radiator and a built-in storage cupboard, maximizing space efficiency. It also provides entry into the kitchen, as well as a convenient storage cupboard located under the stairs.
The kitchen is designed for practicality, featuring a double-glazed window that allows for ample light. It includes a comprehensive range of base, drawer, and wall-mounted units, complemented by a tiled splashback. There is space for a freestanding gas oven, and a stainless steel sink with a drainer. The kitchen conveniently leads into the utility area.
This Utility Room includes a double-glazed door that opens directly to the side of the property, providing easy access to the garden. It offers plumbing for a washing machine and connects to the W.C.
Ascend onto the first floor and you will find two large bedrooms and the bathroom. The master bedroom is a spacious bedroom which benefits from a double-glazed window that overlooks the rear garden. It features a stylish wooden floor and a radiator for comfort. A storage cupboard provides additional space, and there is access to the loft hatch for extra storage solutions. The door leads directly to the family bathroom.
The second bedroom features a double-glazed window that brings in natural light from the front aspect. The well-equipped bathroom is fitted with an obscured double-glazed window for privacy. It includes a bath with a shower over and a screen, a pedestal toilet, and a vanity unit sink for added convenience. A chrome towel radiator provides warmth, while the vinyl flooring is both stylish and easy to clean. There is also a built-in storage cupboard, enhancing the functionality of the space.
Set back from the road, the property features a charming slate area and a pathway leading to the front door. A side gate provides access to the rear garden, ensuring privacy and convenience. The rear garden is a delightful retreat, featuring a patio area ideal for outdoor dining or relaxation and a astro turf lawn space. Additionally, a timber shed offers practical storage solutions for gardening tools or outdoor equipment.
Situated in the highly desirable village of Kegworth, this property is ideally located close to a variety of local amenities, including pubs, shops, and a well-regarded school. Its proximity to the University campus makes it perfect for students or staff. Commuters will appreciate the excellent transport links to Nottingham, Derby, Loughborough, and Leicester, ensuring easy access to surrounding areas.
Disclaimer
1. Intending purchasers will be asked to produce identification documentation.
2. While we endeavour to make our sales particulars fair, accurate, and reliable, they are only a general guide to the property.
3. The measurements indicated are supplied for guidance only and, as such, must be considered incorrect.
4. Please note we have not tested the services or any of the equipment or appliances in this property; accordingly, we strongly advise prospective buyers to commission their survey or service reports before finalising their offer to purchase.
5. These particulars are issued in good faith but do not constitute representations of fact or form part of any offer or contract. The matters referred to in these particulars should be independently verified by prospective buyers. Neither Holders Estate Agents nor its agents have any authority to make or give any representation or warranty concerning this property.
Floorplan

To discuss this property call us:
Market your property
with Holders Estate Agents
Book a market appraisal for your property today. Our virtual options are still available if you prefer.
