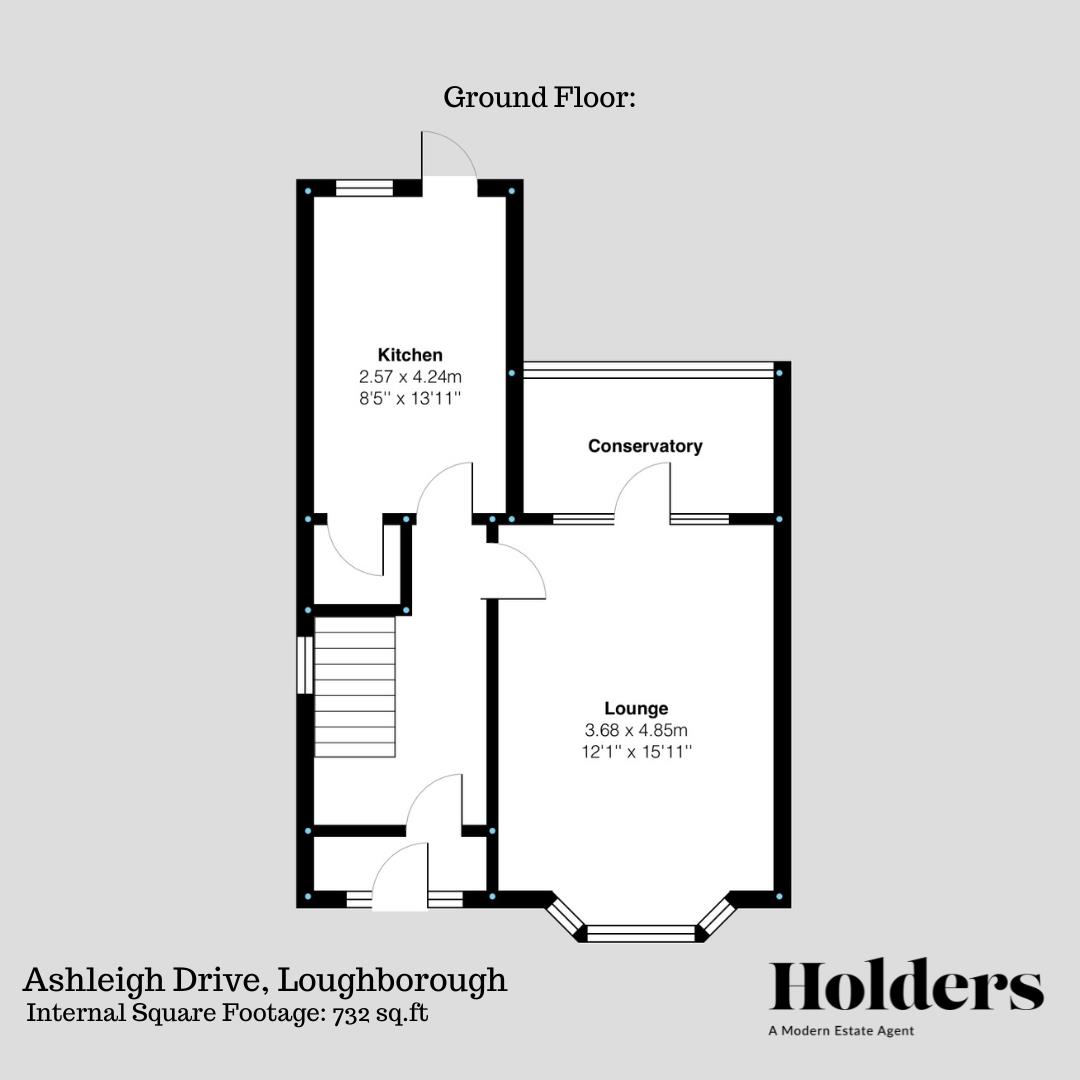Description
A two bedroom 1930's built detached property situated in this highly sought after residential location, offering excellent access to the nearby University Campus and bus routes plus local facilities.
The property is gracefully set back from the road, offering a small yet delightful front garden adorned with wrought iron railings that enhance its curb appeal. Double wrought iron gates facilitate vehicular access to the front of the property, leading to a sturdy concrete side driveway that provides convenient access to the expansive rear garden.
The welcoming entrance porch features a UPVC double-glazed door flanked by stylish side screens and an arch-shaped top light. The entrance hall is illuminated by a ceiling light point and features a telephone point and a central heating radiator. A gracefully designed staircase with Art Deco-style balustrade leads to the first floor, while internal doors provide access to the kitchen and lounge.
The spacious lounge is complete with a striking UPVC double-glazed bay window overlooks the front garden, while original crittall doors and side windows at the rear invite natural light and lead to a delightful lean-to conservatory.
The kitchen/diner has been thoughtfully refitted with a modern array of base and eye-level units, providing ample storage. It features an electric fan oven/grill, a four-ring gas hob with a fitted extractor fan, and space for an upright fridge/freezer. The room is further enhanced with space/plumbing for a washing machine, an under-stairs panelled door leads to a semi-sunken pantry equipped with, storage shelving, gas and electricity installation fusebox, lighting, and an obscure UPVC double-glazed window with a built-in vent.
The first floor landing is accessed via a staircase from the hall, the first-floor landing features a quarter landing with an obscured UPVC double-glazed window, allowing natural light to filter through. The balustrade is designed to match the handrail, while a central heating radiator and ceiling light point provide warmth and illumination. Doors lead off to both bedrooms and the bathroom.
The inviting master bedroom boasts a dual aspect with UPVC double-glazed windows on both the front and rear, ensuring a bright and airy atmosphere. The second bedroom is complete with a UPVC double-glazed window overlooking the front elevation.
The bathroom is complete with a bath with shower over, low flush w.c and wash hand basin.
The rear garden is of a generous size and is primarily laid to lawn.
This property presents a unique blend of period charm and modern convenience, making it a must-see opportunity in a highly desirable location.
Disclaimer
1. Intending purchasers will be asked to produce identification documentation.
2. While we endeavour to make our sales particulars fair, accurate, and reliable, they are only a general guide to the property.
3. The measurements indicated are supplied for guidance only and, as such, must be considered incorrect.
4. Please note we have not tested the services or any of the equipment or appliances in this property; accordingly, we strongly advise prospective buyers to commission their survey or service reports before finalising their offer to purchase.
5. These particulars are issued in good faith but do not constitute representations of fact or form part of any offer or contract. The matters referred to in these particulars should be independently verified by prospective buyers. Neither Holders Estate Agents nor its agents have any authority to make or give any representation or warranty concerning this property.
Floorplan

To discuss this property call us:
Market your property
with Holders Estate Agents
Book a market appraisal for your property today. Our virtual options are still available if you prefer.
