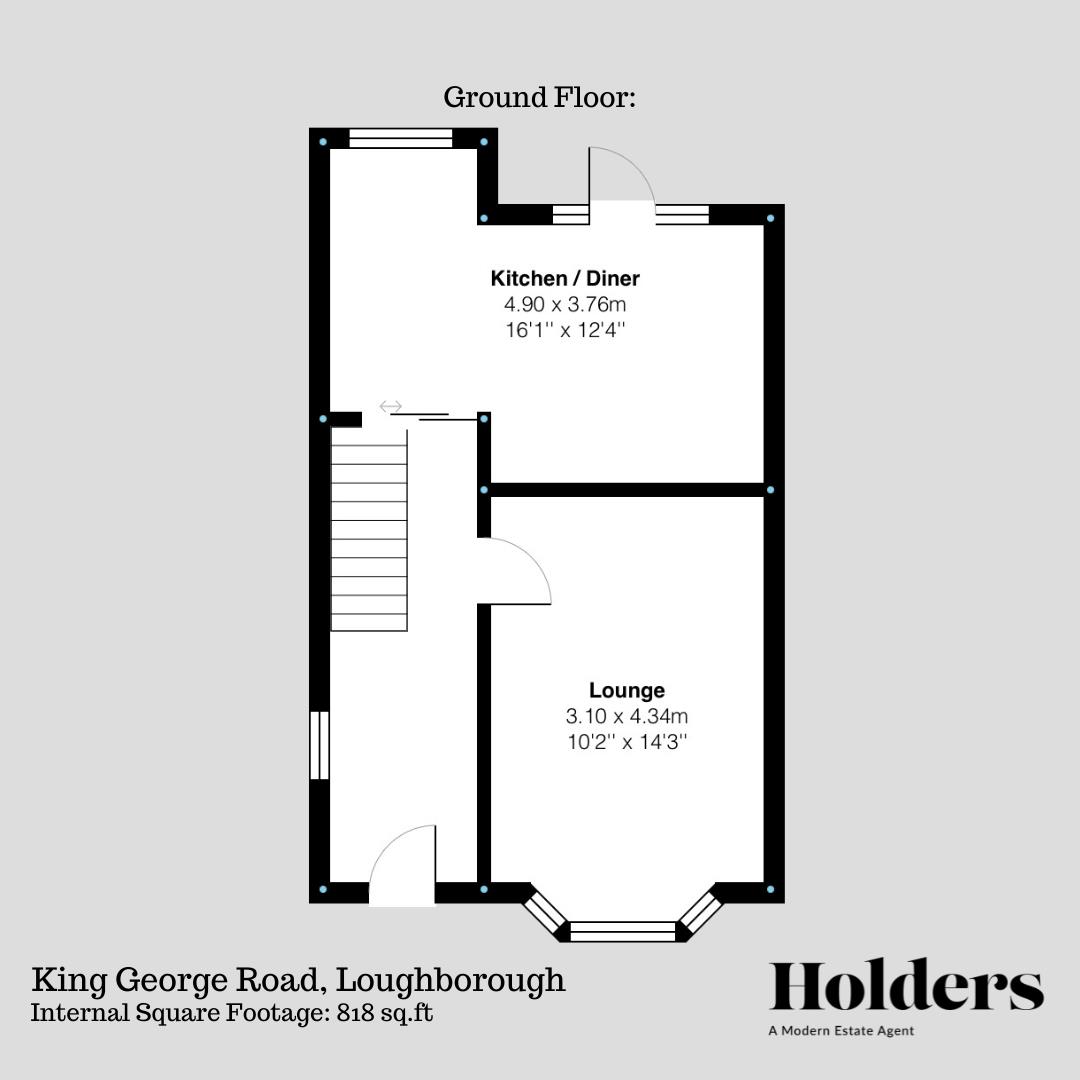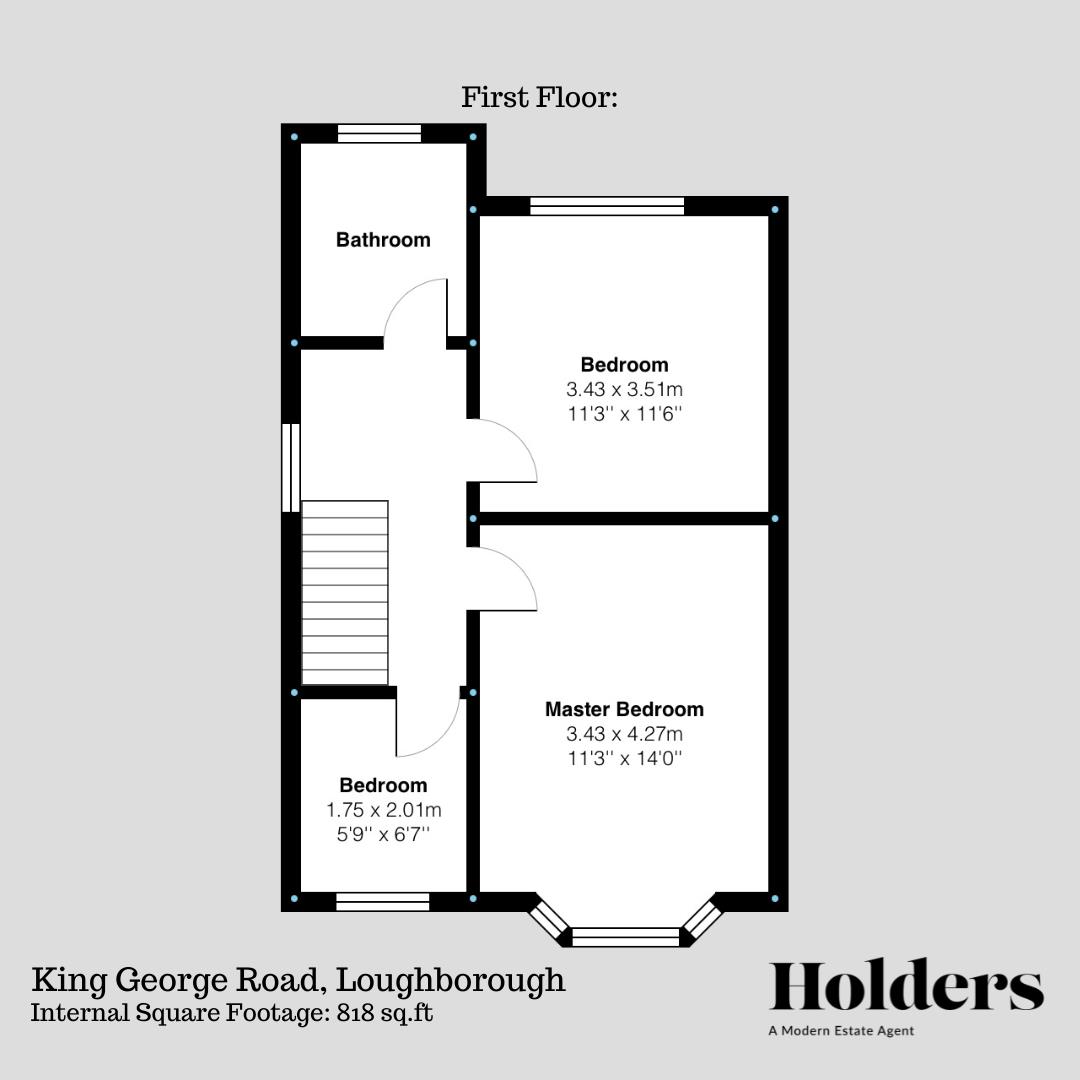Description
A three bedroom semi-detached property in need of modernisation with plenty of potential and scope for development well-positioned close to Charnwood Waters and Charnwood Great Central Railway.
A fantastic proposition to upgrade and modernise this bay fronted semi detached house, which is situated in an established part of Loughborough being highly convenient for the train station and town centre, and all local amenities. In brief the accommodation comprises of entrance hallway, lounge with bay fronted window and kitchen/diner, to the first floor there are three bedrooms and family bathroom. Outside there is a great sized rear garden and a garden at the front with off road parking, The property has been newly double glazed and has had gas central heating.
Entrance Hall
Double glazed door, obscure circular window to side, radiator and understairs storage.
Lounge 14' 3" Into bay x 10' 2" ( 4.34m Into bay x 3.10m )
Double glazed bay window to front elevation, curved radiator and tv point.
Kitchen/Diner 16' 1" MAX x 12' 4" MAX ( 4.90m MAX x 3.76m MAX )
With sliding door from hallway, stainless steel sink drainer unit with tiled splash back, spaces for appliances, radiator, double glazed window to rear elevation and door to rear.
Landing
Stairs from the first floor, double glazed window to side and access to loft.
Bedroom One 14' x 11' 3" ( 4.27m x 3.43m )
Double glazed bay window and curved radiator.
Bedroom Two 11' 6" x 11' 3" ( 3.51m x 3.43m )
Double glazed window, storage cupboard and radiator.
Bedroom Three 6' 7" x 5' 9" ( 2.01m x 1.75m )
Double glazed window and radiator.
Bathroom
Double glazed obscure window and radiator. Three piece suite comprising bath, pedestal wash hand basin & low level flush W/C.
Outside
To the front there is gated access with path to front door with brick retaining wall and laid to lawn area. Gated access to rear garden.
A substantial rear garden which is mainly laid to lawn and being enclosed by brick and fence surround. Outhouse, 3 sheds and outside tap.
Floorplan


EPC
To discuss this property call us:
Market your property
with Holders Estate Agents
Book a market appraisal for your property today. Our virtual options are still available if you prefer.
