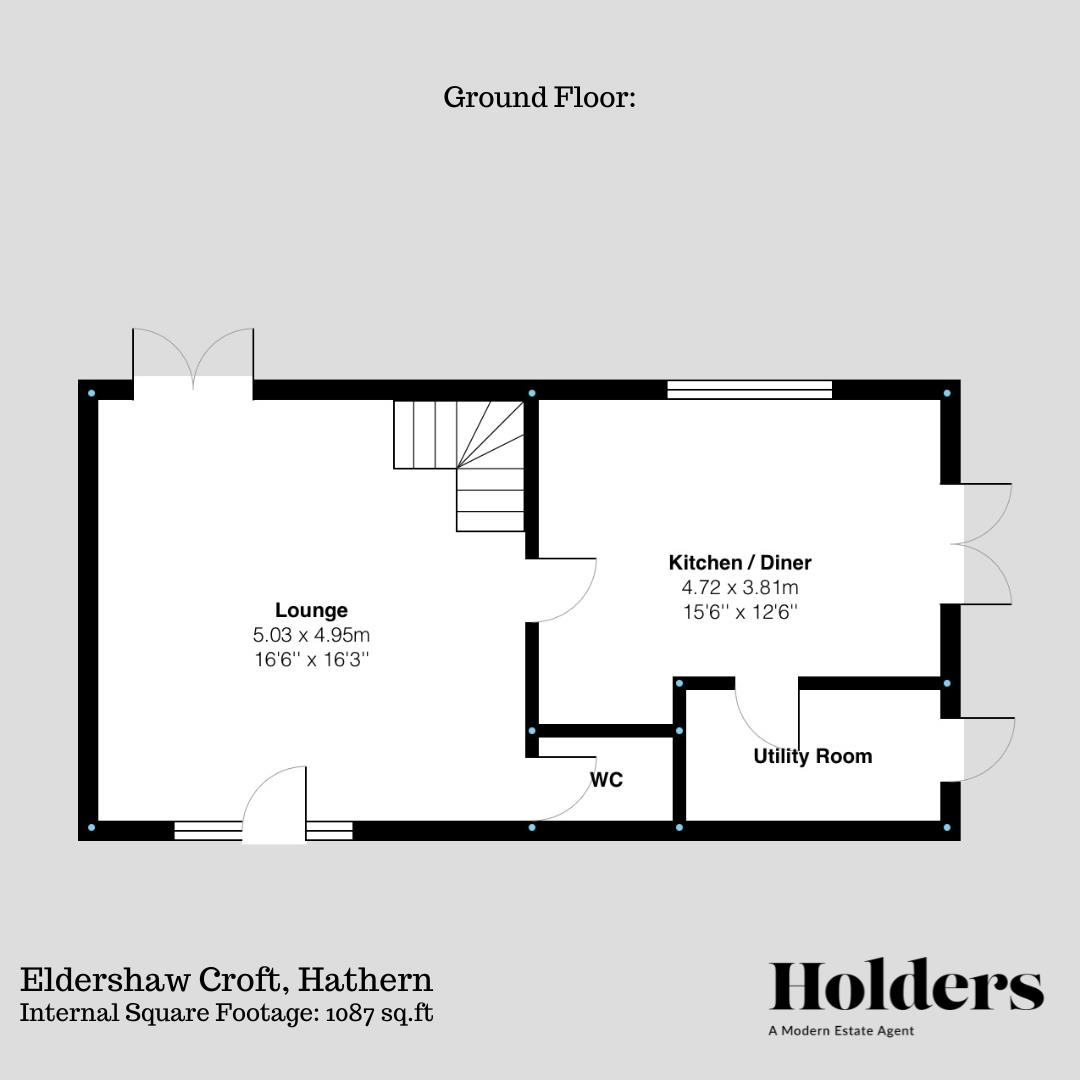Description
Nestled within this new select cul-de-sac development of just three quality homes, set back from the village street within the conservation area and sympathetically built in the curtilage of a listed building 'The Stone House.' NO UPWARD CHAIN.
This stunning property boasts an array of modern features and elegant design elements, making it a truly exceptional home. The accommodation is adorned with flush casement style double-glazed windows, allowing natural light to flood the living spaces while ensuring energy efficiency and sound insulation. The contemporary kitchens, crafted by Charnwood Kitchens, offer both functionality and style, equipped with high-quality fixtures and ample storage space, perfect for culinary enthusiasts. The stylish bathrooms are designed with modern aesthetics in mind, providing a serene and luxurious retreat for relaxation.
Nestled in the charming village of Hathern, this property benefits from its prime location, providing easy access to the M1 motorway network via Junction 24. Residents will appreciate the proximity to East Midlands Airport, making travel convenient, as well as the vibrant market town of Loughborough, which offers a plethora of shops, cafes, and local amenities. Surrounding the village are picturesque river and countryside walks, ideal for outdoor enthusiasts and those seeking a tranquil lifestyle.
Upon entering the ground floor, you are greeted by a spacious lounge that serves as the heart of the home, perfect for family gatherings or entertaining guests. The adjoining dining kitchen is a highlight, featuring French doors that open seamlessly into the beautifully landscaped 'L' shaped garden, creating an inviting indoor-outdoor living experience. The kitchen is designed for both aesthetics and practicality, making it an ideal space for cooking and socialising.
The ground floor also includes a convenient utility room, ideal for laundry and additional storage, as well as a well-appointed ground floor W.C., enhancing the property's practicality for daily living.
Moving to the first floor, you will find three generously sized bedrooms, each offering a peaceful retreat and complete with bespoke fitted wardrobes. The master bedroom features an en-suite shower room, providing a private sanctuary for relaxation. The principal bathroom, finished to a high standard, complements the home's modern design.
Outside, the property is enhanced by a long driveway that accommodates parking for approximately 2-3 vehicles, leading to an attractive garage. The rear 'L' shaped enclosed garden is a true highlight, featuring a lush lawn, an inviting patio area perfect for alfresco dining, and beautifully landscaped borders, providing a serene outdoor space for relaxation and entertainment.
In summary, this property offers a perfect blend of contemporary living, practicality, and a picturesque location, making it an ideal choice for families and professionals alike.
Disclaimer
1. Intending purchasers will be asked to produce identification documentation.
2. While we endeavour to make our sales particulars fair, accurate, and reliable, they are only a general guide to the property.
3. The measurements indicated are supplied for guidance only and, as such, must be considered incorrect.
4. Please note we have not tested the services or any of the equipment or appliances in this property; accordingly, we strongly advise prospective buyers to commission their survey or service reports before finalising their offer to purchase.
5. These particulars are issued in good faith but do not constitute representations of fact or form part of any offer or contract. The matters referred to in these particulars should be independently verified by prospective buyers. Neither Holders Estate Agents nor its agents have any authority to make or give any representation or warranty concerning this property.
Floorplan

EPC
To discuss this property call us:
Market your property
with Holders Estate Agents
Book a market appraisal for your property today. Our virtual options are still available if you prefer.
