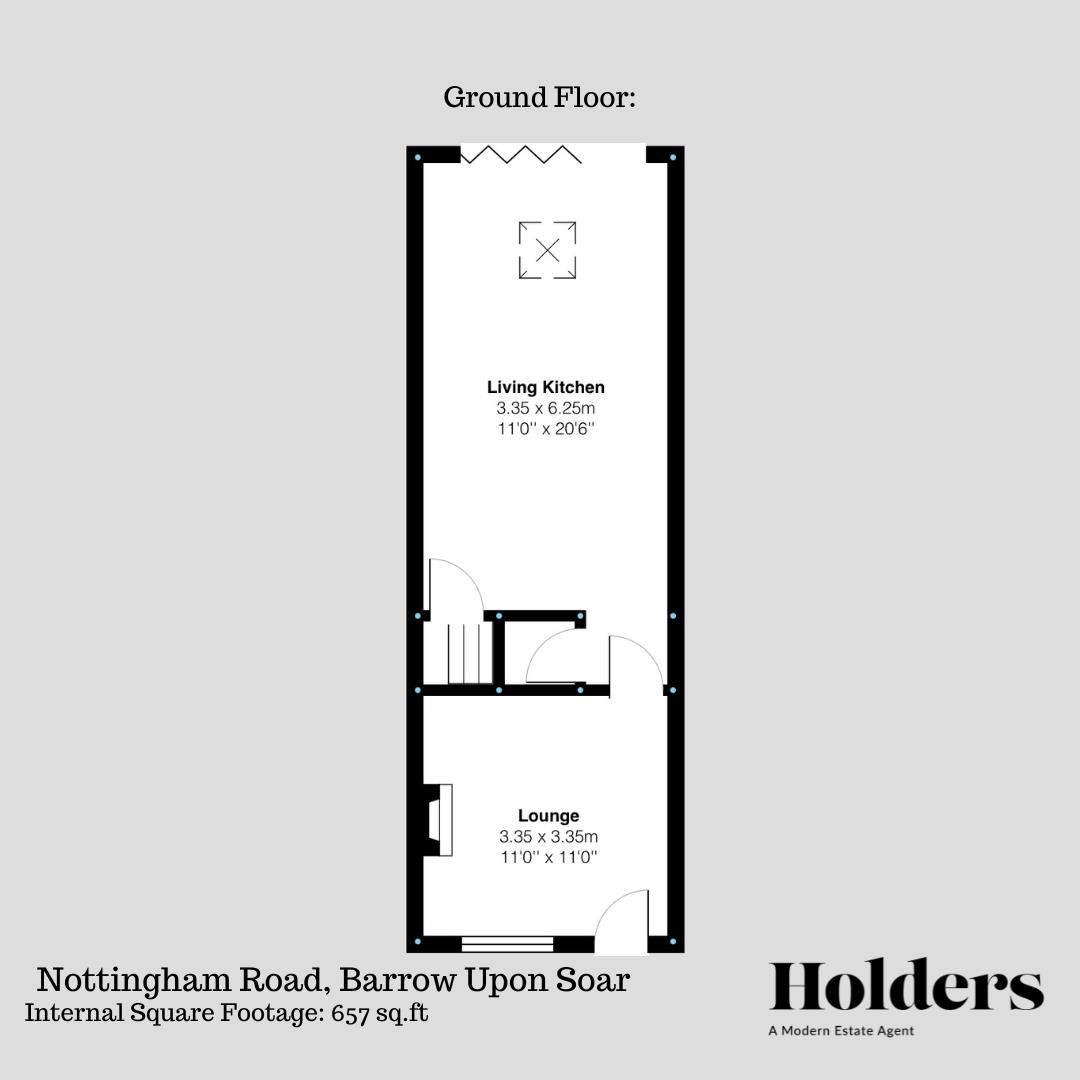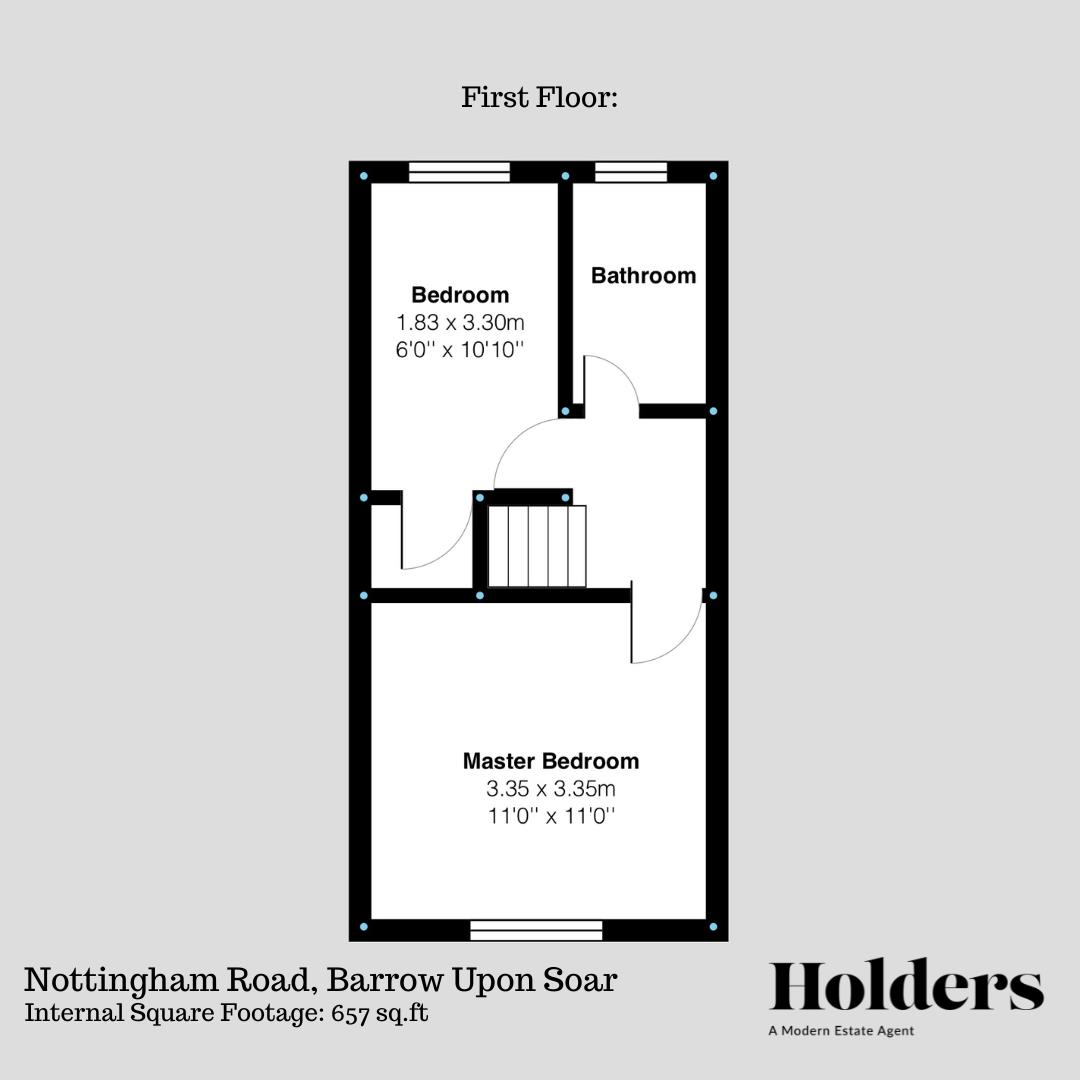Description
Introducing a beautifully extended and elegantly finished two-bedroom terraced home, showcasing a stunning 20ft living dining kitchen that seamlessly opens up to the garden through bi-fold doors. This stylish residence features charming heritage stripped pine panelled doors throughout the ground floor, adding character and warmth to the space.
Accommodation
A double-glazed composite front entrance door welcomes you into the lounge.
Lounge - 3.35m x 3.35m (11'0 x 11'0)
This elegantly finished living space is centered around a living flame effect gas fire with a storage cupboard is conveniently located nearby, housing the gas and electricity meters. Additional features include a BT telephone point, wood laminate flooring, a uPVC double-glazed window, a radiator, and an original stripped pine panelled door leading to the inner lobby.
Inner Lobby
Featuring an original stripped pine panelled door and an under-stairs storage cupboard equipped with light and power, perfect for storing a freezer or similar items.
Living Dining Kitchen - 6.25m x 3.35m max narrowing to 2.90m (20'6 x 11'0)
An impressive rear-facing area ideal for cooking, dining, and relaxing, this space boasts solid oak double-glazed bi-fold doors that open into the garden, perfect for summer entertaining. The living dining area features a vaulted ceiling with a double-glazed Velux window, a TV aerial point, and a ceramic tiled floor throughout. The kitchen area showcases a modern shaker-style range of matching base units, drawers, and eye-level cabinets, along with plumbing for a washing machine, a built-in stainless steel electric oven, a four-ring gas hob, and an extractor fan. Solid wood butcher block-style work surfaces complement the Belfast sink and mixer tap, with tiled splashbacks. There is space for a side-by-side refrigerator and freezer, a radiator, ceiling spotlights, and an original stripped pine panelled door with stairs leading to the first floor.
First Floor Landing
This space features a ceiling spotlight and provides access to:
Bedroom One - 3.35m x 3.35m (11'0 x 11'0)
A spacious and bright double bedroom with a high ceiling, a radiator, a uPVC double-glazed window, and a replacement pine panelled entrance door.
Bedroom Two - 3.30m x 1.83m (10'10 x 6'0)
Overlooking the rear garden, this room features an over-stairs storage cupboard with an original stripped pine panelled door. There is also a replacement pine panelled entrance door and a large loft access with a fold-down ladder; the loft is partially boarded and has a light ideal for a study space.
Bathroom
Equipped with a stylish three-piece suite, including a bath with shower over, a low-level WC, and a feature wash hand basin with tiled surround.
Outside
Situated on the edge of the village, this property is conveniently located within close proximity to a variety of village shops, country pubs, the Midland Mainline Rail link, and scenic countryside walks. Set back from the road, it offers pull-in/on-street parking on a first-come, first-served basis at the front.
A shared entry to the side leads across two neighboring properties into the rear garden, which is exclusively accessed by the property. The garden is laid to lawn, featuring paved sitting areas, a large decking space to rear and a storage shed. There is electricity running down the garden to the shed with sockets - ideal for a extra utility spacing or garden bar!
Disclaimer
1. Intending purchasers will be asked to produce identification documentation.
2. While we endeavour to make our sales particulars fair, accurate, and reliable, they are only a general guide to the property.
3. The measurements indicated are supplied for guidance only and, as such, must be considered incorrect.
4. Please note we have not tested the services or any of the equipment or appliances in this property; accordingly, we strongly advise prospective buyers to commission their survey or service reports before finalising their offer to purchase.
5. These particulars are issued in good faith but do not constitute representations of fact or form part of any offer or contract. The matters referred to in these particulars should be independently verified by prospective buyers. Neither Holders Estate Agents nor its agents have any authority to make or give any representation or warranty concerning this property.
Floorplan


EPC
To discuss this property call us:
Market your property
with Holders Estate Agents
Book a market appraisal for your property today. Our virtual options are still available if you prefer.
