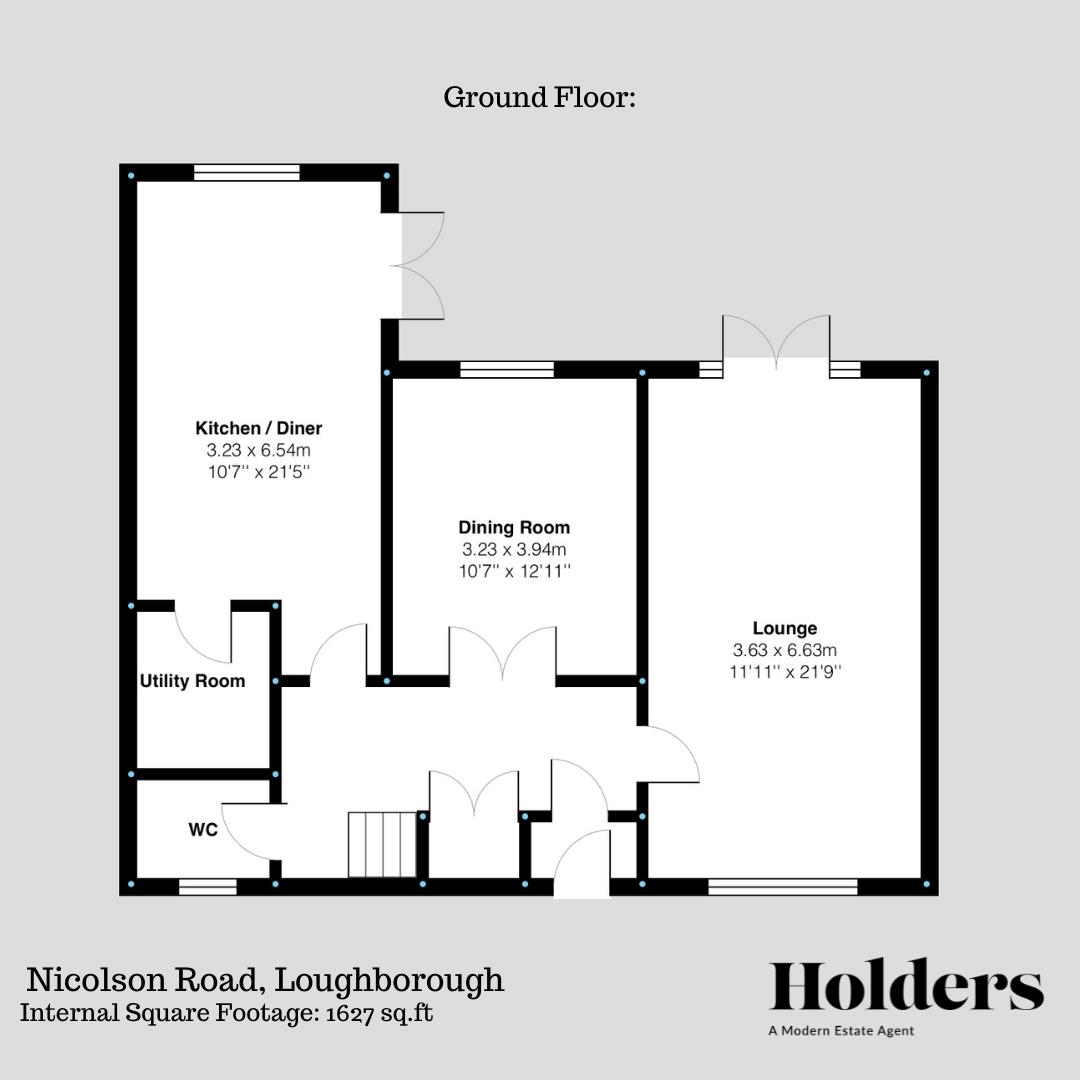Description
Located in one of Loughborough‘s most sought-after postcodes on the Forestside of town we bring to the market this spacious and extended four double bedroom detached family home which is within walking distance to Holywell primary school.
The property is truly impressive featuring an entrance porch which takes you to the large entrance hallway that offers a convenient understairs storage area and access to the downstairs w.c, kitchen/diner, dining room and lounge. The spacious and bright lounge has a feature fireplace, window to the front elevation and patio doors that open up to the fantastic rear garden. The lounge also has air conditioning. The dining room is accessed off the hall via double doors with window to the rear overlooking the garden.
The fully fitted and extended kitchen/diner is fitted with ample wall and base units, space for fridge freezer, double eye level ovens, gas hob, and extractor hood, as well as a freestanding dishwasher. The dining area at the rear of the kitchen has ample space for a table and chairs, there is a window to the rear elevation and patio doors out to the garden. A door takes you to the utility room which has space and plumbing for both washing machine and dryer, with an array of wall and base units. There is an inset stainless steel sink drainer and window to the side elevation. Located off the hall is the downstairs w.c, comprising of low flush w.c, wash hand basin, chrome ladder style radiator and window to the front elevation.
Moving upstairs, you'll find a spacious landing area with an airing cupboard. All four bedrooms are doubles and feature air conditioning in each room. The main bedroom has an en suite shower room comprising of low flush w.c, wash hand basin and shower cubicle. The family bathroom features a four piece suite comprising low flush w.c, walk in shower, bath and wash hand basin.
Outside, there is plenty of parking space for at least five vehicles, as well as a detached converted double garage. Internally the garages have been split into two areas and feature power and lighting. Gated side access leads to the attractive rear garden, which features a large patio area and a substantial lawned area with mature trees as the back drop. A timber shed provides additional storage space to the side of the property. The property also includes an array of owned solar panels with a battery storage system.
Disclaimer
1. Intending purchasers will be asked to produce identification documentation.
2. While we endeavour to make our sales particulars fair, accurate, and reliable, they are only a general guide to the property.
3. The measurements indicated are supplied for guidance only and, as such, must be considered incorrect.
4. Please note we have not tested the services or any of the equipment or appliances in this property; accordingly, we strongly advise prospective buyers to commission their survey or service reports before finalising their offer to purchase.
5. These particulars are issued in good faith but do not constitute representations of fact or form part of any offer or contract. The matters referred to in these particulars should be independently verified by prospective buyers. Neither Holders Estate Agents nor its agents have any authority to make or give any representation or warranty concerning this property.
Floorplan

EPC
To discuss this property call us:
Market your property
with Holders Estate Agents
Book a market appraisal for your property today. Our virtual options are still available if you prefer.
