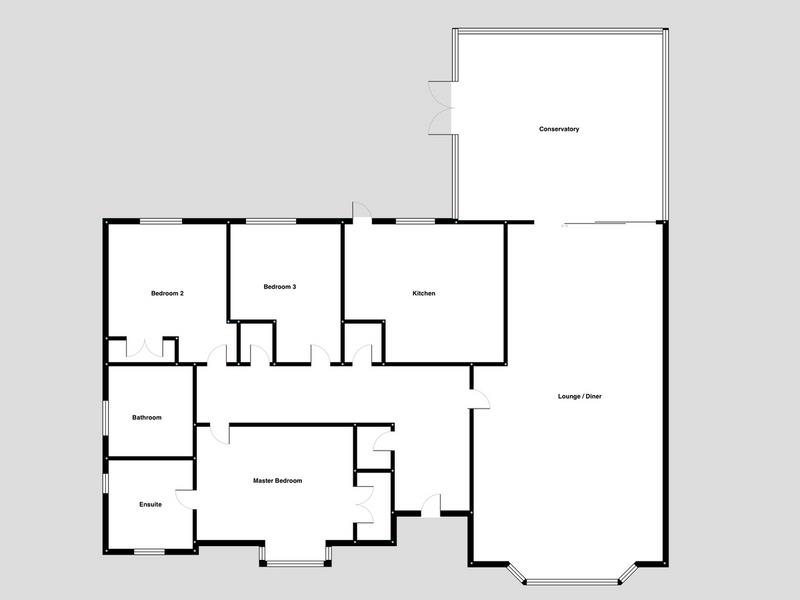Description
A rare opportunity to purchase this exceptional 3 bedroom detached bungalow, perfectly positioned on a generous plot within the highly sought-after Fairmeadows development in Loughborough.
This property offers a wealth of features and a thoughtfully designed layout, providing a comfortable and stylish living experience. Brought to the market with NO UPWARD CHAIN.
As you step inside, you'll be greeted by a spacious and inviting hallway, setting the tone for the rest of the home. The lounge/diner is a versatile space, offering plenty of room for both relaxation and entertaining. Large windows allow natural light to flood the room, creating a warm and welcoming atmosphere. The adjoining conservatory is a delightful addition, providing a seamless transition between indoor and outdoor living spaces.
The kitchen provides ample storage and workspace and is complete with an array of base and eye level units, integrated oven and hob, integrated dishwasher, integrated washing machine, inset sink and drainer, integrated fridge / freezer and door to the rear garden.
The master bedroom is a tranquil retreat, complete with its own en-suite walk in wet room and built in feature window seat. Two additional bedrooms provide flexibility, whether you require extra space for guests or a dedicated home office. Completing the accommodation is a family bathroom.
One of the standout features of this property is the private rear garden. This well-maintained outdoor space offers a peaceful haven, perfect for enjoying al fresco dining, gardening, or simply unwinding after a long day. The double garage provides secure parking for your vehicles and additional storage space, ensuring convenience and practicality.
Situated within the sought-after Fairmeadows development, this property benefits from a well-established and friendly community. The location offers easy access to local amenities, schools, and transport links, making it an ideal choice for families and professionals alike.
With no chain, you can move into this stunning bungalow without delay and start enjoying the comforts and convenience it has to offer.
Dimensions:
Lounge - 4.78 x 3.55m
Dining Area - 3.26 x 2.95m
Kitchen - 3.55 x 3.24m
Conservatory- 4.08 x4.00m
Bedroom 1 - 3.71 x 3.05m
Bedroom 2 - 3.25 x 2.65m
Bedroom 3 - 3.24 x 2.15m
Disclaimer
1. Intending purchasers will be asked to produce identification documentation.
2. While we endeavour to make our sales particulars fair, accurate, and reliable, they are only a general guide to the property.
3. The measurements indicated are supplied for guidance only and, as such, must be considered incorrect.
4. Please note we have not tested the services or any of the equipment or appliances in this property; accordingly, we strongly advise prospective buyers to commission their survey or service reports before finalising their offer to purchase.
5. These particulars are issued in good faith but do not constitute representations of fact or form part of any offer or contract. The matters referred to in these particulars should be independently verified by prospective buyers. Neither Holders Estate Agents nor its agents have any authority to make or give any representation or warranty concerning this property.
Floorplan

EPC
To discuss this property call us:
Market your property
with Holders Estate Agents
Book a market appraisal for your property today. Our virtual options are still available if you prefer.
