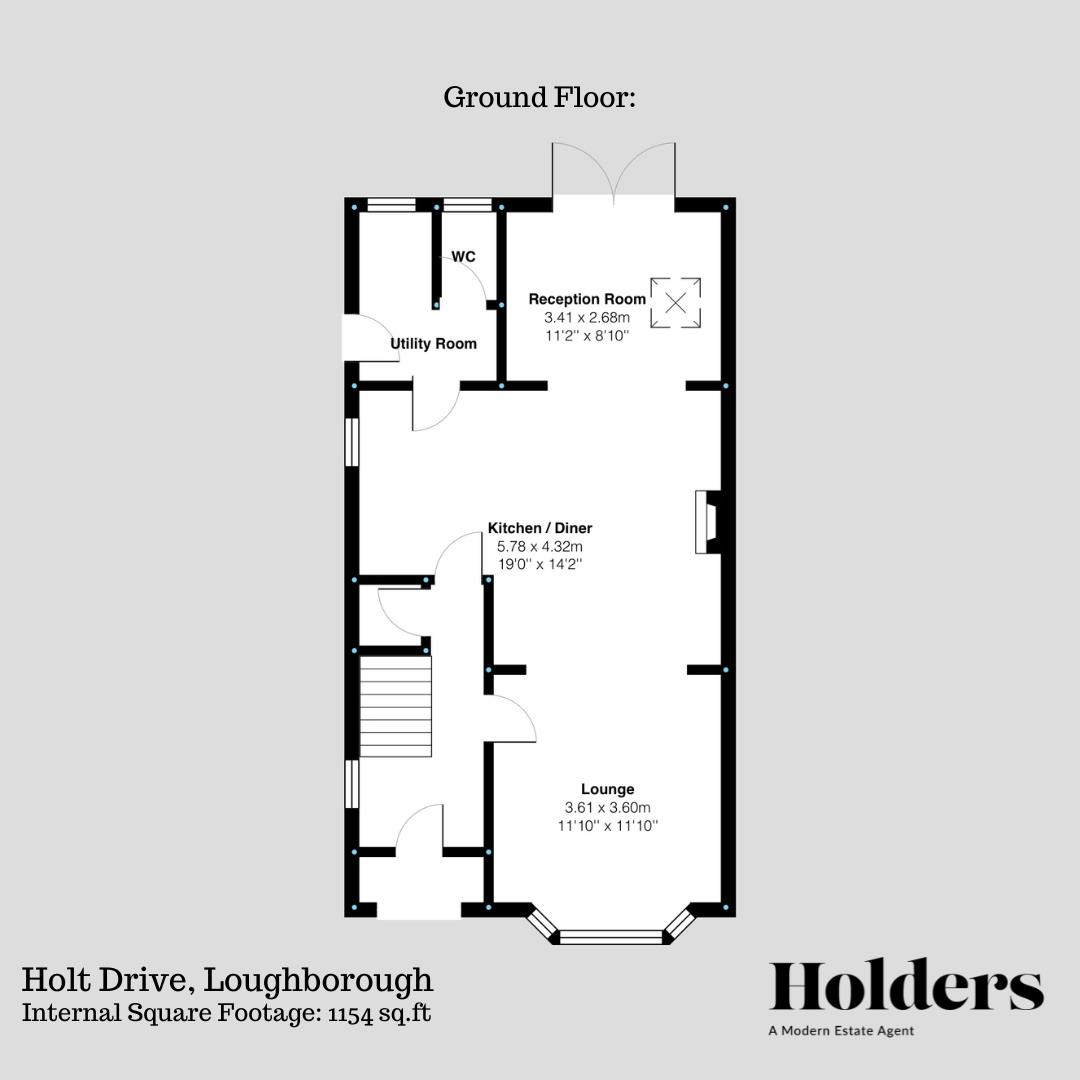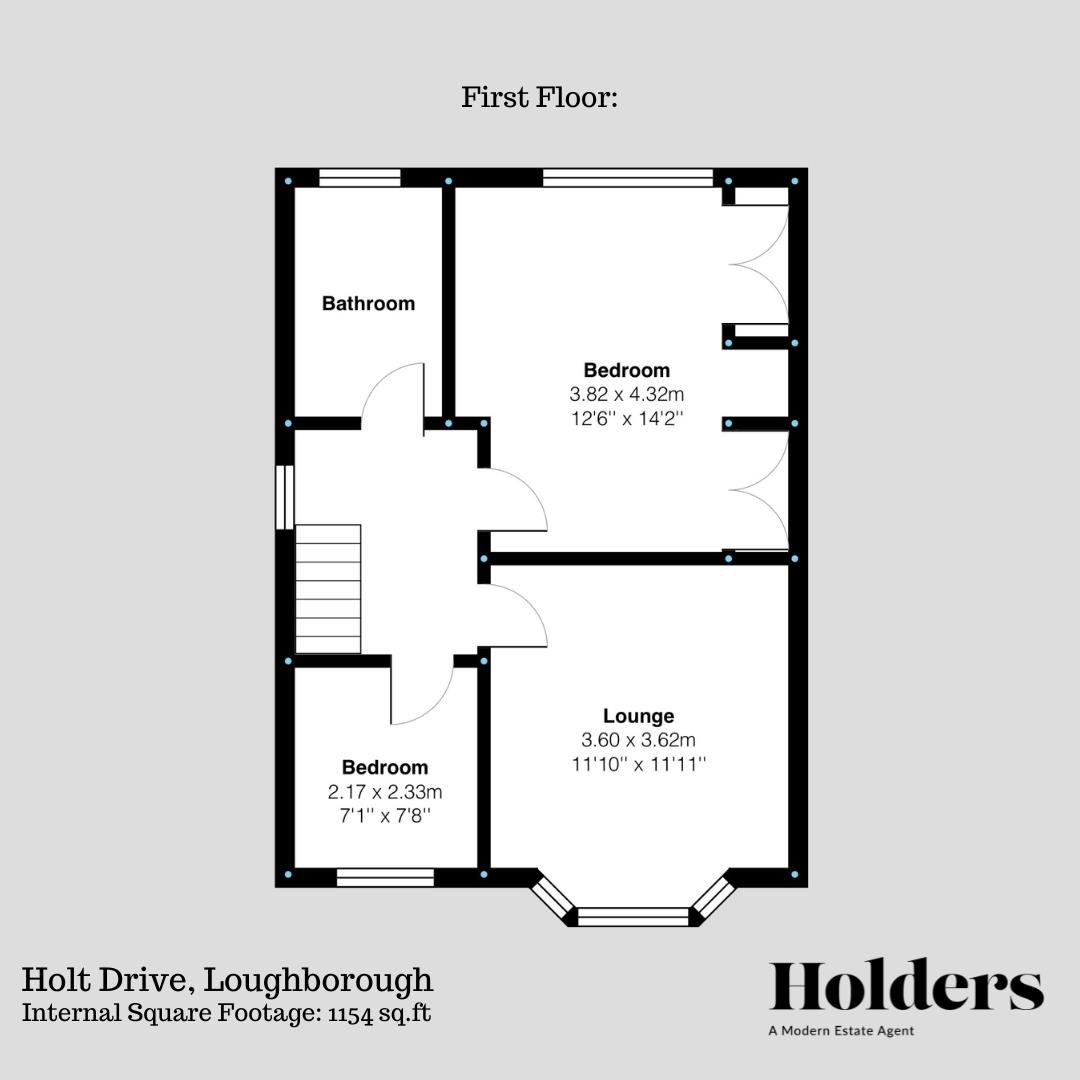Description
This delightful 3 bedroom 1930s home, situated along the well known Holt Drive, boasting a picturesque bay front and is nestled on the forest side of the vibrant market town of Loughborough. The current owners have significantly enhanced the property, which is now showcased in superb condition, featuring spacious rooms and a meticulously landscaped rear garden. This family residence has been expanded to offer a modern open-plan layout while preserving numerous original period details, striking an ideal balance between contemporary living and classic charm.
This delightful 3 bedroom 1930s home, situated along the well known Holt Drive, boasting a picturesque bay front and is nestled on the forest side of the vibrant market town of Loughborough. The current owners have significantly enhanced the property, which is now showcased in superb condition, featuring spacious rooms and a meticulously landscaped rear garden. This family residence has been expanded to offer a modern open-plan layout while preserving numerous original period details, striking an ideal balance between contemporary living and classic charm.
Access this property via Holt Drive, where a gravel driveway complete with an EV charging point leads you to the entrance.
Upon entering through the storm porch and the composite glazed door, you are welcomed into a spacious entrance hallway. A stained glass porthole window adorns the side elevation, while stairs ascend to the first floor complete with stair runner. The hallway provides access to the living areas and a storage cupboard beneath the stairs, which houses the modern combination boiler.
The lounge, located at the front of the home, features a bay window that allows ample natural light to fill the space. This room is equipped with a newly constructed media wall, a radiator, and a ceiling light fixture, offering plenty of room for family seating. It seamlessly connects to the expansive kitchen and dining area, creating an ideal environment for entertaining. At the end of the hallway, you will find another entrance to the open-plan kitchen and dining room. This layout is perfect for contemporary family living, providing an open atmosphere while still maintaining distinct areas. The kitchen is fully appointed with a variety of oak-fronted storage units at both wall and base levels, complemented by granite work surfaces. It includes an inset sink with a drainer and mixer tap, a Neff double oven, four burner gas hobs, and an extractor unit above. The tiled flooring extends throughout the open-plan kitchen and dining area, continuing into the utility space. The utility room offers plumbing and space for a washer and dryer, along with a worktop. It features a door leading to the side exterior and another door that opens to a downstairs WC, which includes a wall-mounted wash hand basin, a low-level flush WC, and a window facing the rear.
The dining area offers ample space for a table. It features a log-burning stove and continues with tiled flooring that extends into the living area. The living space at the rear is filled with natural light, thanks to French double doors leading to the garden and Velux skylights in the ceiling. This area is perfect for enjoying views of the tranquil garden. The staircase ascends from the ground floor hallway to the first-floor landing with a side window that allows natural light to fill the area. Doors from this landing lead to all upstairs rooms, along with a loft hatch. The master bedroom can be either at the front or the rear, as both are spacious double rooms. The front bedroom features a bay window that overlooks mature trees across the street and has ample space for built-in storage if desired. The rear bedroom also offers views, this time of the garden, and includes a selection of modern fitted wardrobes. Additionally, there is a single bedroom at the front, which also enjoys views of the street. The bathroom is well-appointed, featuring tiled flooring and wall areas that are water-resistant. It includes a fitted panelled bath with a shower overhead, a corner storage unit with a vanity wash basin, a low-level flush WC, and a heated chrome towel rail.
To the front of the property is off-road parking suitable for several vehicles and features side access to the rear through wooden gates. There is ample space alongside the property for storage, while the rear patio serves as an ideal spot to relax and enjoy the sunshine with family and friends. The garden has been designed for low maintenance and includes not only a patio but also a decked seating area, hot tub area, pizza oven, a well-maintained lawn with mature shrub borders, and a summerhouse at the back equipped with heating, lighting and power, making it perfect for a home office/gym or other uses. This fully enclosed garden offers a serene and private atmosphere, potentially becoming the peaceful retreat you have been seeking.
Disclaimer
1. Intending purchasers will be asked to produce identification documentation.
2. While we endeavour to make our sales particulars fair, accurate, and reliable, they are only a general guide to the property.
3. The measurements indicated are supplied for guidance only and, as such, must be considered incorrect.
4. Please note we have not tested the services or any of the equipment or appliances in this property; accordingly, we strongly advise prospective buyers to commission their survey or service reports before finalising their offer to purchase.
5. These particulars are issued in good faith but do not constitute representations of fact or form part of any offer or contract. The matters referred to in these particulars should be independently verified by prospective buyers. Neither Holders Estate Agents nor its agents have any authority to make or give any representation or warranty concerning this property.
Floorplan


To discuss this property call us:
Market your property
with Holders Estate Agents
Book a market appraisal for your property today. Our virtual options are still available if you prefer.
