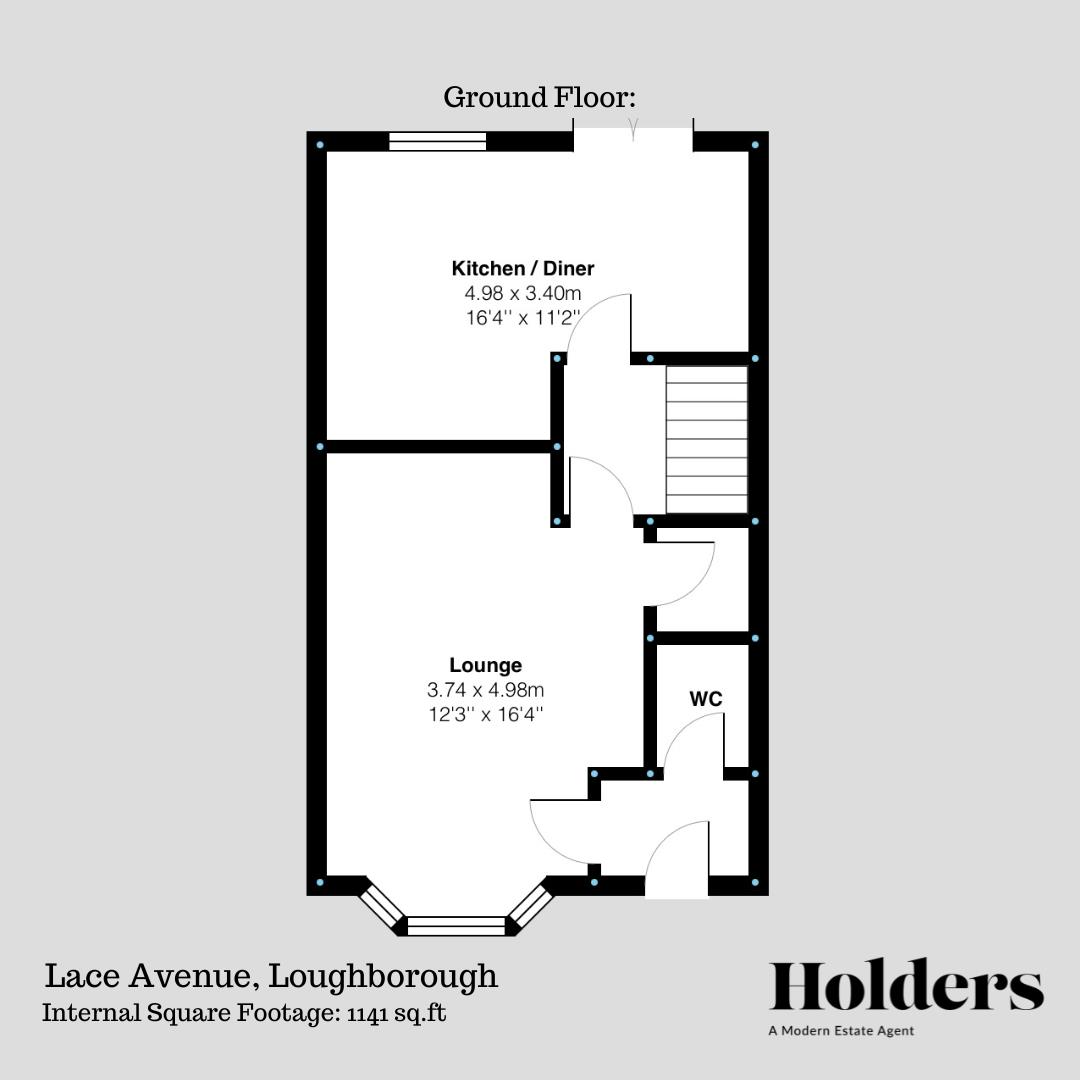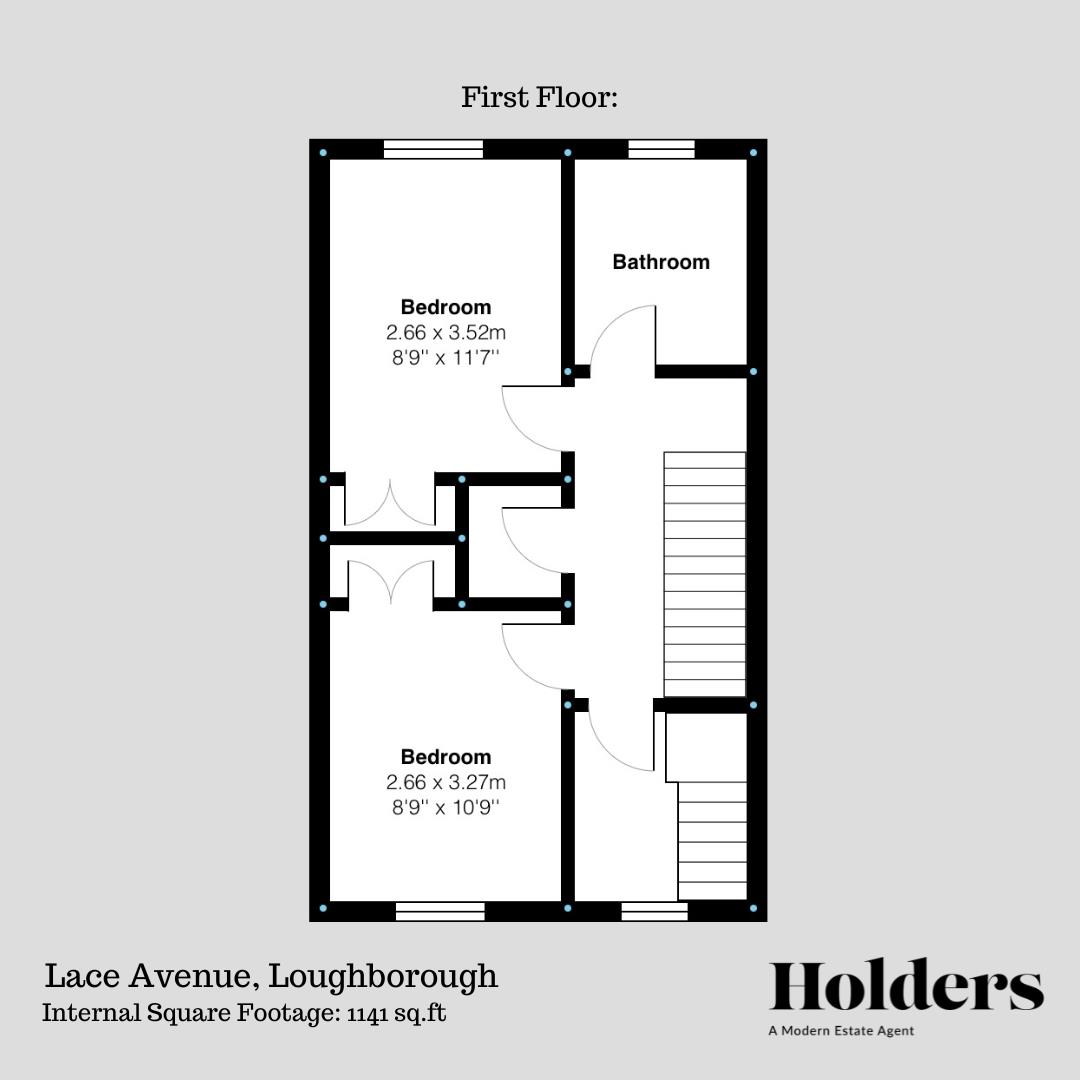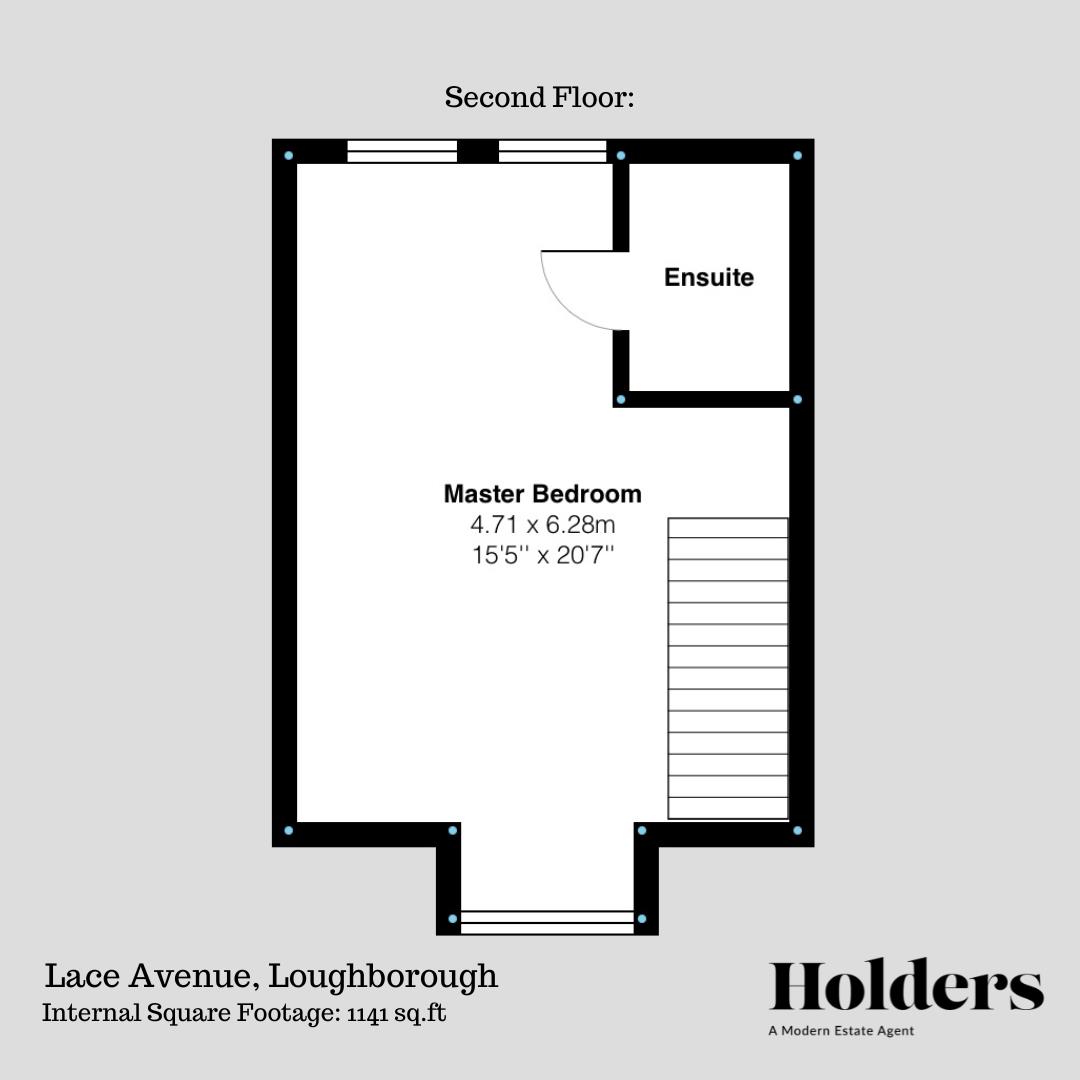Description
This newly constructed semi detached home has a bright and airy feel throughout, arranged over three floors featuring three double bedrooms and occupying this highly convenient location for commuting towards Leicester along with nearby shops around the corner.
When arriving at Lace Avenue, you will be greeted by a private driveway that leads to this property. This approach is located at the end of Lace Avenue, offering a beautiful open outlook to the front aspect of the property.
Entering the home, you will be welcomed by a hallway that showcases a downstairs WC and a door leading to the living room. The living room is a spacious room for relaxation, featuring a bay window to the front elevation and a convenient storage cupboard beneath the stairs.
Moving through an inner hallway, you will find stairs leading to the first floor and a door opening into the dining kitchen. The kitchen is equipped with a matching range of base and eye level units along three walls, complete with work surfaces and appliances such as an eye level oven and gas hob with extractor. The dining area offers ample space for entertaining, with French doors leading out to the garden.
Upstairs on the first floor, there are two double bedrooms and a family bathroom. Each bedroom includes a built-in double wardrobe and a window offering plenty of natural light. The modern white suite in the bathroom consists of a panel enclosed bath with shower over and a glazed screen, along with a WC and wash hand basin.
Continuing to the second floor, you will discover the main bedroom suite that occupies the entire top floor. This impressive bedroom features built-in wardrobes and a raised feature standalone bathtub positioned beneath skylight windows, providing a luxurious touch to the space. Additionally, there is an en-suite shower room with a shower enclosure, WC, and wash hand basin.
Stepping outside into the rear garden, you will find a low maintenance space with astro-turf lawn and a patio seating area, enclosed by fencing. The garden also offers access to the garage, which features a metal up and over door, power, and lighting.
The driveway leading to the garage provides parking for multiple vehicles, making this property a convenient and desirable living space for potential buyers.
Disclaimer
1. Intending purchasers will be asked to produce identification documentation.
2. While we endeavour to make our sales particulars fair, accurate, and reliable, they are only a general guide to the property.
3. The measurements indicated are supplied for guidance only and, as such, must be considered incorrect.
4. Please note we have not tested the services or any of the equipment or appliances in this property; accordingly, we strongly advise prospective buyers to commission their survey or service reports before finalising their offer to purchase.
5. These particulars are issued in good faith but do not constitute representations of fact or form part of any offer or contract. The matters referred to in these particulars should be independently verified by prospective buyers. Neither Holders Estate Agents nor its agents have any authority to make or give any representation or warranty concerning this property.
Floorplan



EPC
To discuss this property call us:
Market your property
with Holders Estate Agents
Book a market appraisal for your property today. Our virtual options are still available if you prefer.
