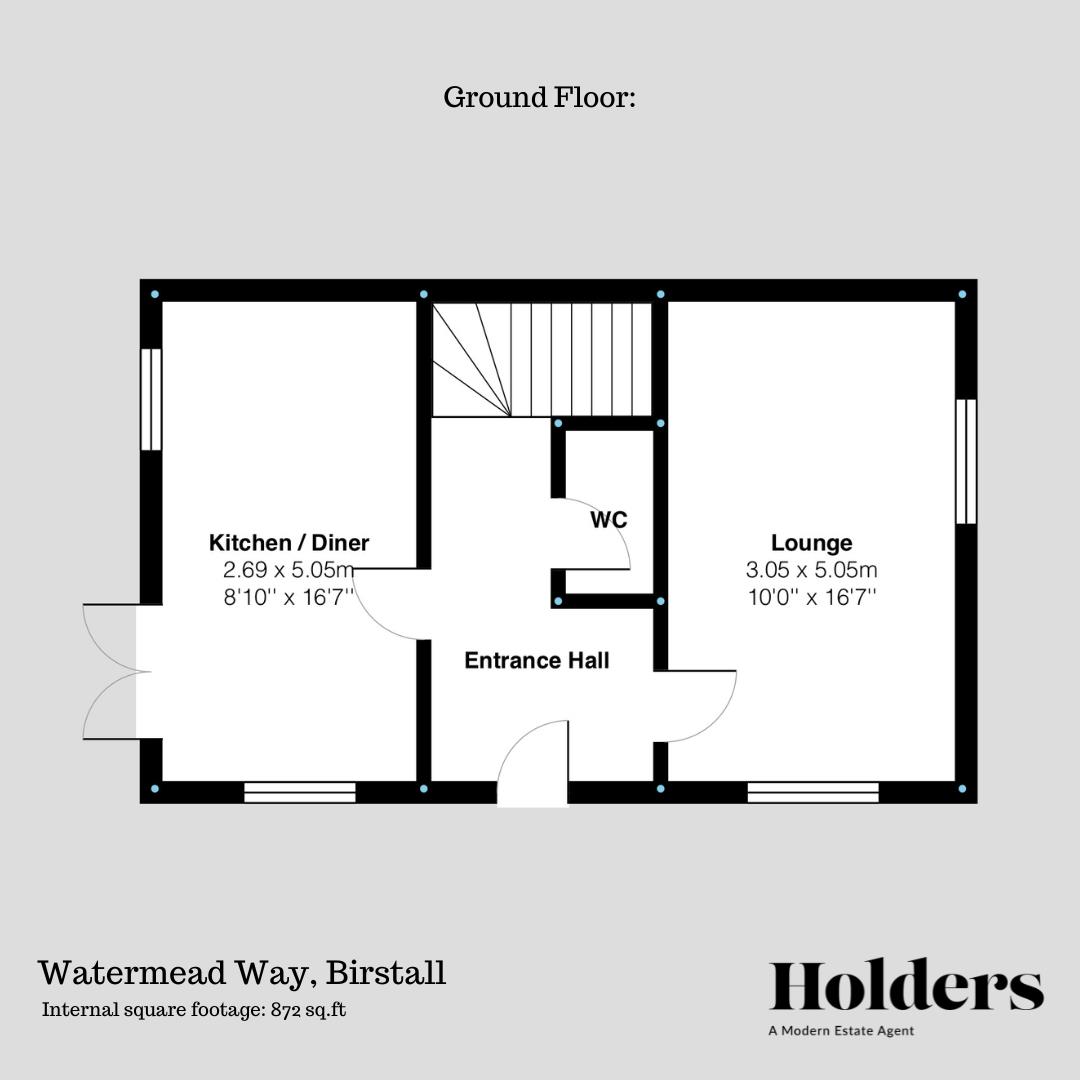Description
This detached family home presents a rare opportunity for purchase, boasting a well-presented interior and situated on a double plot. The property offers a range of additional features, including a garden office and bar, as well as the potential for future extensions.
Upon entering the property, you will find an entrance hall and a convenient wc. The ground floor comprises a spacious lounge and a kitchen-diner, providing ample space for family activities and entertaining.
Moving to the first floor, you will discover three generously sized bedrooms, one of which includes an en-suite shower room. Additionally, there is a recently refitted family bathroom, adding a touch of modernity to the property.
Notable features of the home include upvc double glazing, ensuring energy efficiency, as well as gas central heating for optimal comfort. The property also offers off-road parking and a garage, providing convenient storage and security for vehicles.
Situated in the village of Birstall, within the Charnwood district of Leicestershire, this location offers excellent accessibility to nearby cities such as Leicester, Nottingham, Loughborough, and Melton. Birstall benefits from both road and rail links, making it an ideal choice for commuters.
Within the village itself, you will find a range of local amenities to cater to your daily needs. Additionally, The River Soar and Watermead Country Park are nearby, offering picturesque woodland walks, cycle tracks, picnic areas, and lakes. This natural haven is popular among families, walkers, and cyclists, and provides a habitat for various wetland wildlife.
Upon entering the property via the spacious entrance hallway this provides access onto all ground floor accommodation, w/c and stairwell rising to first floor. The Lounge makes a great space for all the family to enjoy and has dual aspect windows allowing plentiful light to enter the room. The Kitchen / Dining Room is fitted with a range of base and eye level units, inset sink and drainer, integrated oven and hob, integrated dishwasher and plentiful space for a large dining set. Double french doors lead out onto the garden.
Ascend onto the first floor and you will find three well sized bedrooms, master with en-suite and the family bathroom. The Master bedroom is complete with dual aspect windows and an en-suite comprising of a walk in shower, low flush w.c and wash hand basin. The family bathroom has been newly refitted and is complete with a bath with shower over, low flush w.c and wash hand basin.
At the front of the property, you will find a well-maintained lawn adorned with charming box hedging. There is also gated access to the rear of the property, ensuring privacy and security.
To the side of the property, there is a tarmac drive that leads to the garage, providing convenient off-road parking and easy access to the property.
Moving to the rear and left side of the property, you will discover a spacious garden area. This area features a delightful patio, perfect for outdoor relaxation and entertaining. The garden is enclosed by sturdy fencing, ensuring a sense of seclusion, with the remaining space predominantly laid to lawn, offering ample room for outdoor activities and gardening.
The property also boasts additional features, including a family room / studio and an office. The family room area measures approximately 5.79 x 3.76 meters (18'11" x 12'4") and features bi-fold doors, allowing for a seamless connection between indoor and outdoor spaces and is equipped with laminate wood flooring, as well as a Sky TV and internet connection, providing entertainment options and connectivity.
Adjacent, you will find an office space measuring approximately 2.79 x 2.78 meters (9'1" x 9'1"). This office area includes a French doors and a window to the side, allowing for natural light to fill the space. The office is also fitted with laminate wood flooring and an internet connection, creating a conducive environment for work or studying.
Lastly, the property includes a garage with an up and over door, providing secure storage for vehicles. The garage is equipped with power and light, ensuring convenience and functionality.
Disclaimer
Intending purchasers will be asked to produce identification documentation. While we endeavour to make our sales particulars fair, accurate, and reliable, they are only a general guide to the property.The measurements indicated are supplied for guidance only and, as such, must be considered incorrect. Please note we have not tested the services or any of the equipment or appliances in this property; accordingly, we strongly advise prospective buyers to commission their survey or service reports before finalising their offer to purchase. These particulars are issued in good faith but do not constitute representations of fact or form part of any offer or contract. The matters referred to in these particulars should be independently verified by prospective buyers. Neither Holders Estate Agents nor its agents have any authority to make or give any representation or warranty concerning this property
Floorplan

EPC
To discuss this property call us:
Market your property
with Holders Estate Agents
Book a market appraisal for your property today. Our virtual options are still available if you prefer.
