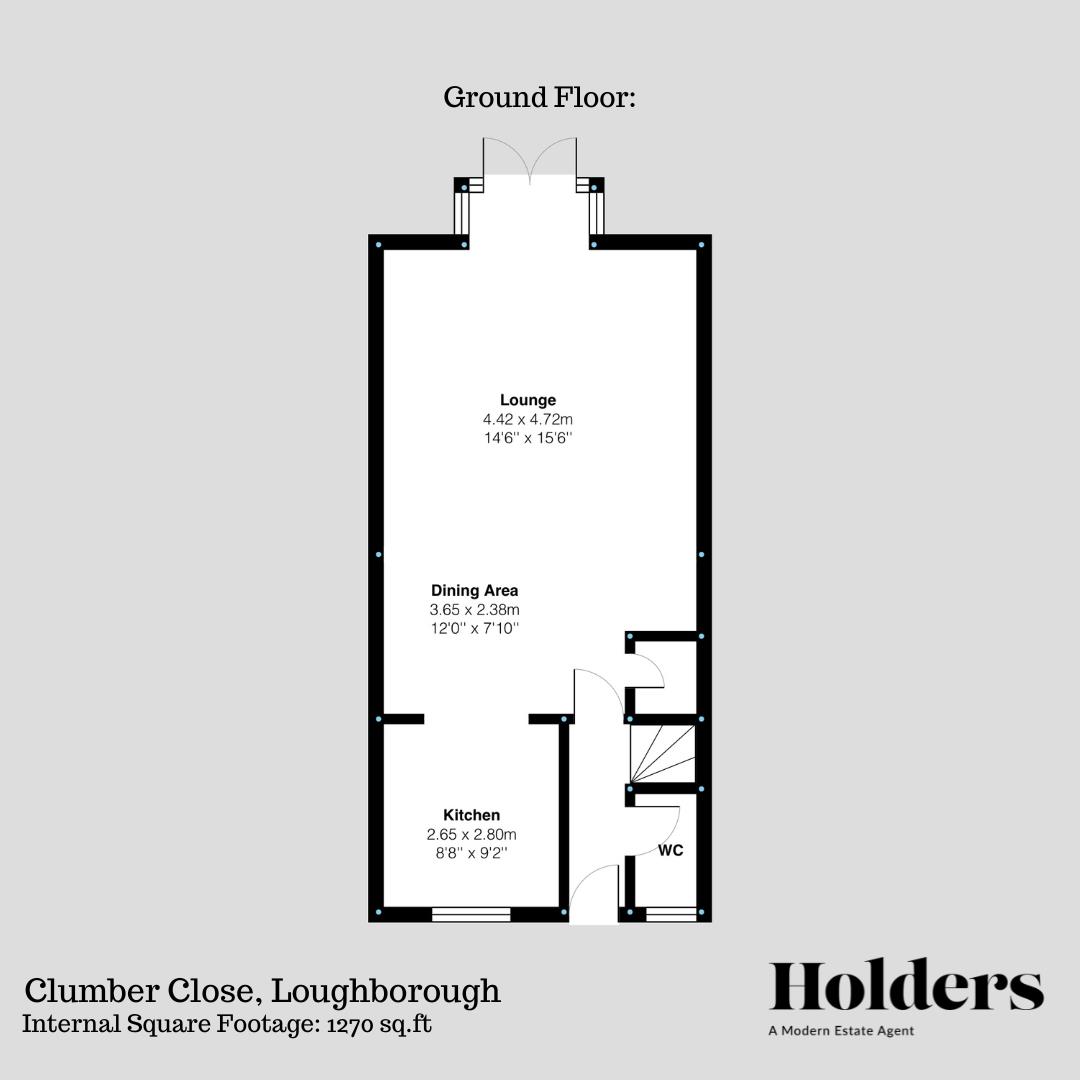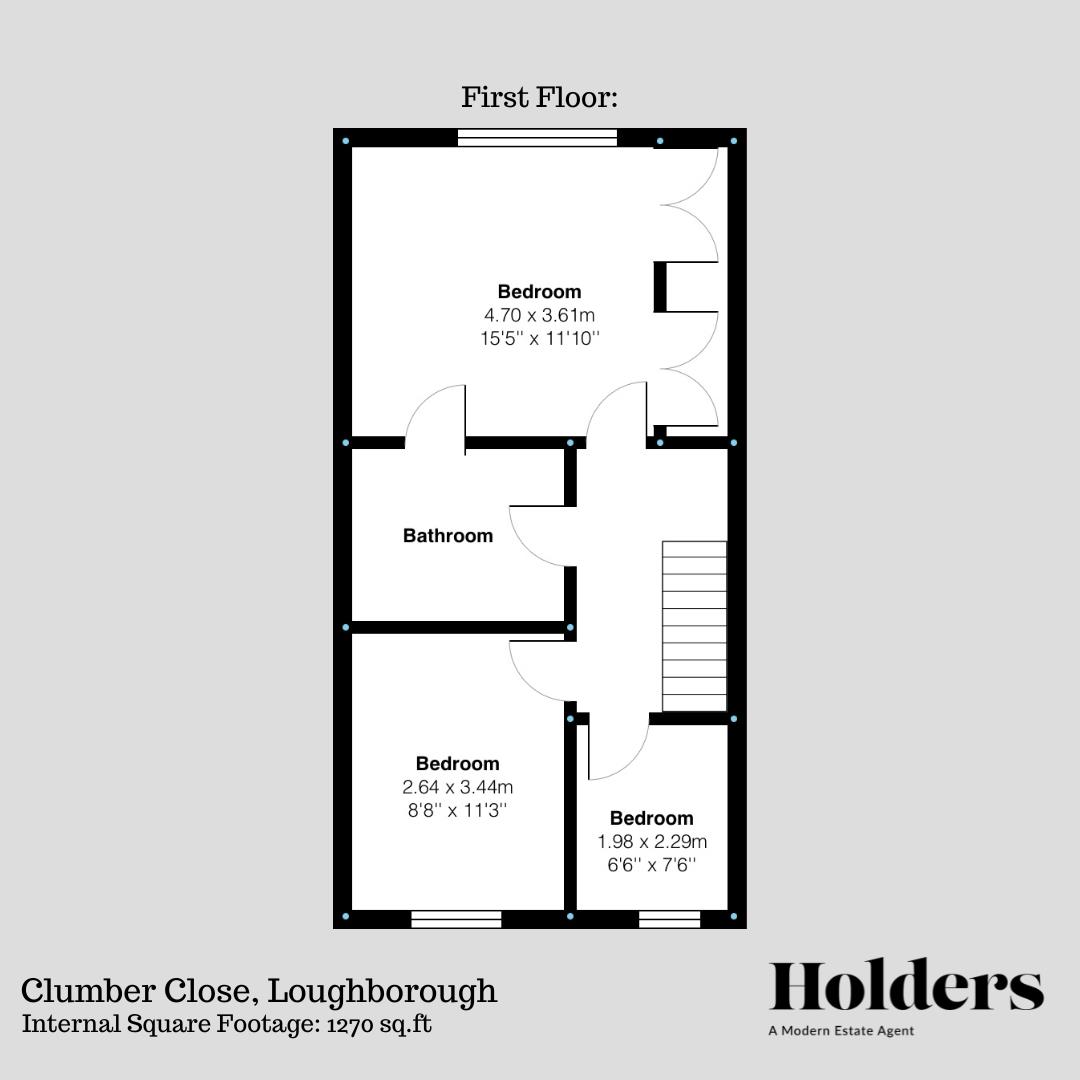Description
Ideally located within this popular estate on the Fairmeadows development in loughborough, this contemporary and immaculately presented property offers open plan living over three storeys - with a newly fitted open plan living kitchen, four bedrooms, and a generous living space, this house makes for optimal family living. The property is set close by and within reaching distance of highly rated primary and secondary schools.
Ideally located within this popular estate on the Fairmeadows development in loughborough, this contemporary and immaculately presented property offers open plan living over three storeys - with a newly fitted open plan living space, four bedrooms - this house makes for optimal family living. The property is set close by and within reaching distance of highly rated primary and secondary schools. UPPER CHAIN COMPLETE
Upon entering the property through the spacious entrance hallway, you are greeted by access to all ground floor accommodation, creating a welcoming and inviting atmosphere. The open plan living space to the ground floor has been recently renovated and refitted with high quality Karndean LVT flooring, providing a modern and stylish look to the space. This area is perfect for family gatherings and entertaining guests, with the double French patio doors leading out to the rear garden providing plenty of natural light. The Kitchen has been fitted with a range of high quality gloss base and eye level units with granite worksurfacing over there are also integral appliances.
Moving onto the first floor, you will find three bedrooms and a family bathroom with Jack and Jill access, providing convenience and functionality for the whole family. Bedroom 2 boasts fitted wardrobes and units, adding a touch of luxury and storage space to the room. The family bathroom is spacious and well-equipped, with a bath and shower over, as well as modern fixtures and fittings.
Ascending to the second floor, you will discover the spacious master suite. The walk-in dressing area with fitted wardrobes provides ample storage space for all your clothing and accessories, while the refitted en-suite bathroom adds a touch of elegance with its walk-in shower and modern fixtures.
Outside, the property is situated in a quiet cul-de-sac, offering peace and tranquility. The enclosed garden has been landscaped and provides a private outdoor space for relaxation and enjoyment, with a lawn area and patio perfect for al fresco dining and entertaining. The garage with two parking spaces to the side of the property adds convenience and practicality for homeowners, ensuring ample space for vehicles and storage.
Disclaimer
1. Intending purchasers will be asked to produce identification documentation.
2. While we endeavour to make our sales particulars fair, accurate, and reliable, they are only a general guide to the property.
3. The measurements indicated are supplied for guidance only and, as such, must be considered incorrect.
4. Please note we have not tested the services or any of the equipment or appliances in this property; accordingly, we strongly advise prospective buyers to commission their survey or service reports before finalising their offer to purchase.
5. These particulars are issued in good faith but do not constitute representations of fact or form part of any offer or contract. The matters referred to in these particulars should be independently verified by prospective buyers. Neither Holders Estate Agents nor its agents have any authority to make or give any representation or warranty concerning this property.
Floorplan


EPC
To discuss this property call us:
Market your property
with Holders Estate Agents
Book a market appraisal for your property today. Our virtual options are still available if you prefer.
