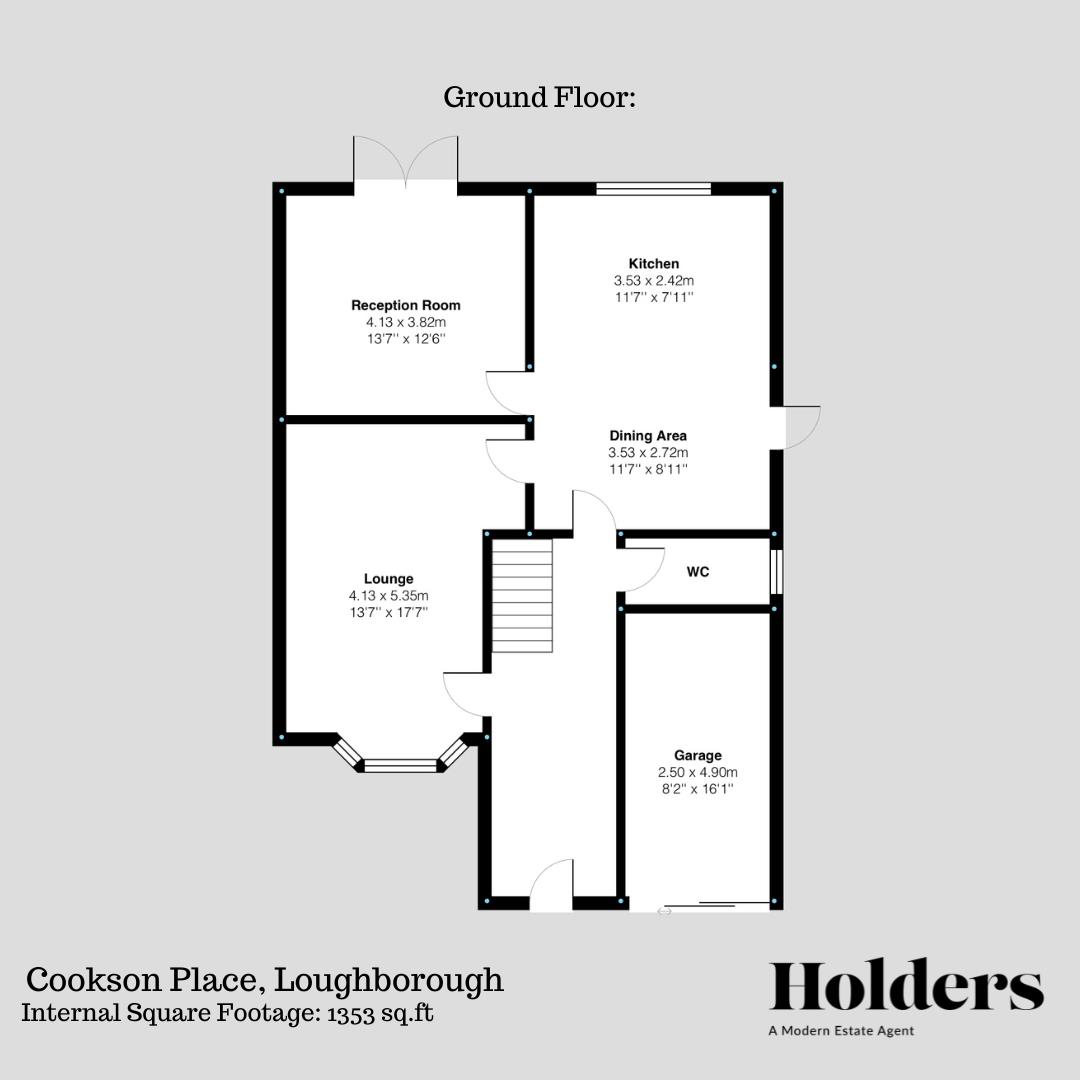Description
This immaculate four-bedroom home is set in a quiet cul de sac location and makes an ideal family home. Having a kitchen /diner and two further reception rooms as well as four well proportioned bedrooms and a generous garden.
Enter the property via a composite glazed door to front aspect and you are welcomed into the hallway. The entrance hallway has timber effect laminate flooring, doors communicating to ground floor accommodation and stairs rising to first floor. The downstairs W.C has a wall mounted sink and low-level flush W.C.
The Lounge is an ideal place for all the family to enjoy and has a projected bay window to the front which allows plenty of natural light, there is an inset gas feature fireplace with stone hearth and surround with timber mantlepiece. The open plan dining kitchen is the heart of this home and is the perfect space to entertain family and friends, having tiled flooring, a contemporary fitted kitchen with wall and base level storage units as well as a pantry cupboard. Off the kitchen is the second reception room which is currently in use as a family room with French double doors out to the garden.
Stairs rise from the hallway to the landing. The first-floor landing has doors communicating to upstairs accommodation. There are four well-proportioned bedrooms three of which are generous double rooms and one being a single room. The luxurious bathroom comprises of a contemporary four-piece suite with corner shower, vanity wash hand basin with storage drawers’ underneath, low level flush W.C and fitted panel bath with mixer taps over. There is a heated chrome towel rail and opaque window to the rear aspect.
The property benefits from off road parking for multiple vehicles, access to the single garage which has light and power, side passage allowing access from front to back. The rear garden has been landscaped for ease of maintenance, having sandstone patio with steps leading down to the laid lawn. There is a suntrap decked seating area to the rear of the plot as well as a timber garden shed. The garden is perfect for entertaining in the summer weather.
Disclaimer
1. Intending purchasers will be asked to produce identification documentation.
2. While we endeavour to make our sales particulars fair, accurate, and reliable, they are only a general guide to the property.
3. The measurements indicated are supplied for guidance only and, as such, must be considered incorrect.
4. Please note we have not tested the services or any of the equipment or appliances in this property; accordingly, we strongly advise prospective buyers to commission their survey or service reports before finalising their offer to purchase.
5. These particulars are issued in good faith but do not constitute representations of fact or form part of any offer or contract. The matters referred to in these particulars should be independently verified by prospective buyers. Neither Holders Estate Agents nor its agents have any authority to make or give any representation or warranty concerning this property.
Floorplan

EPC
To discuss this property call us:
Market your property
with Holders Estate Agents
Book a market appraisal for your property today. Our virtual options are still available if you prefer.
