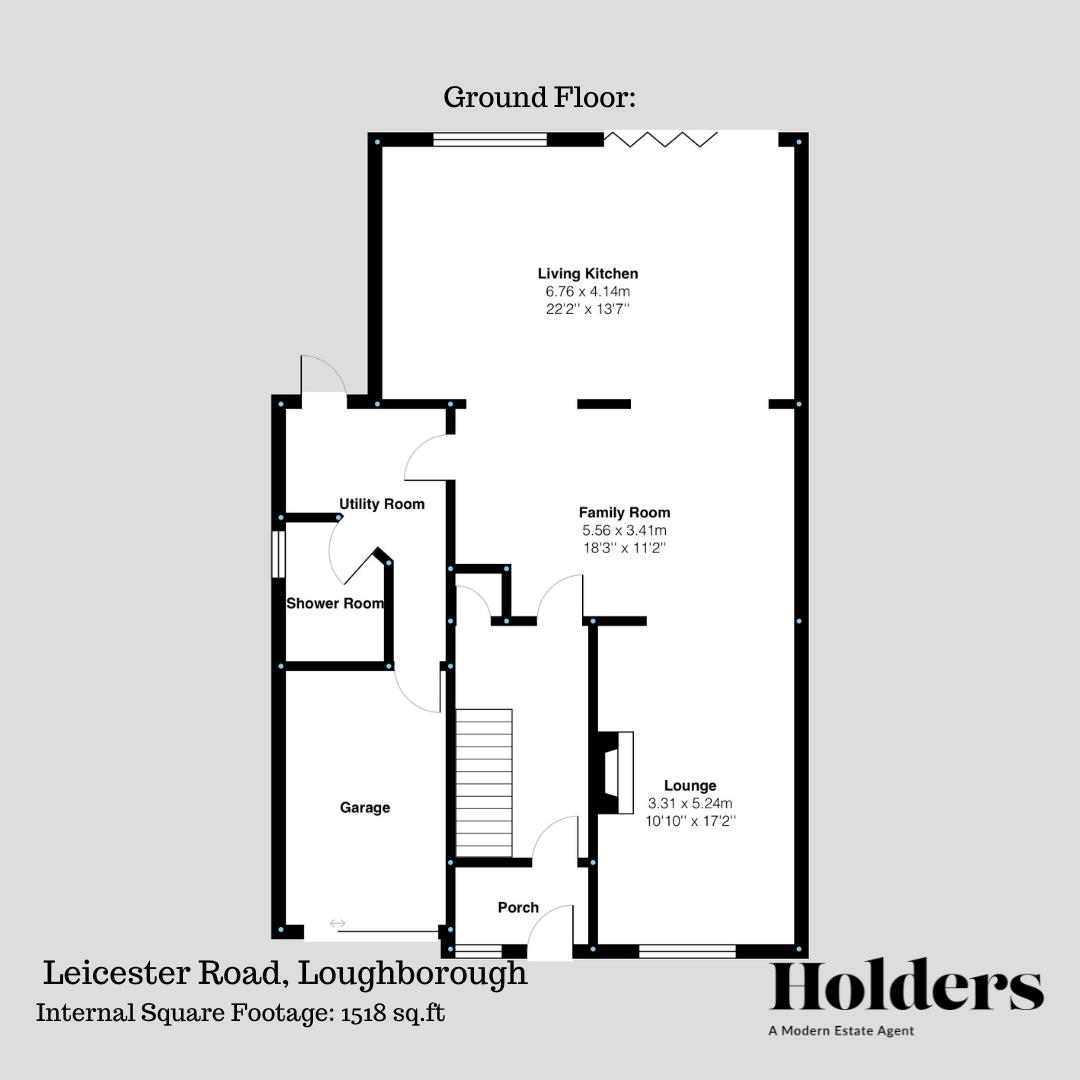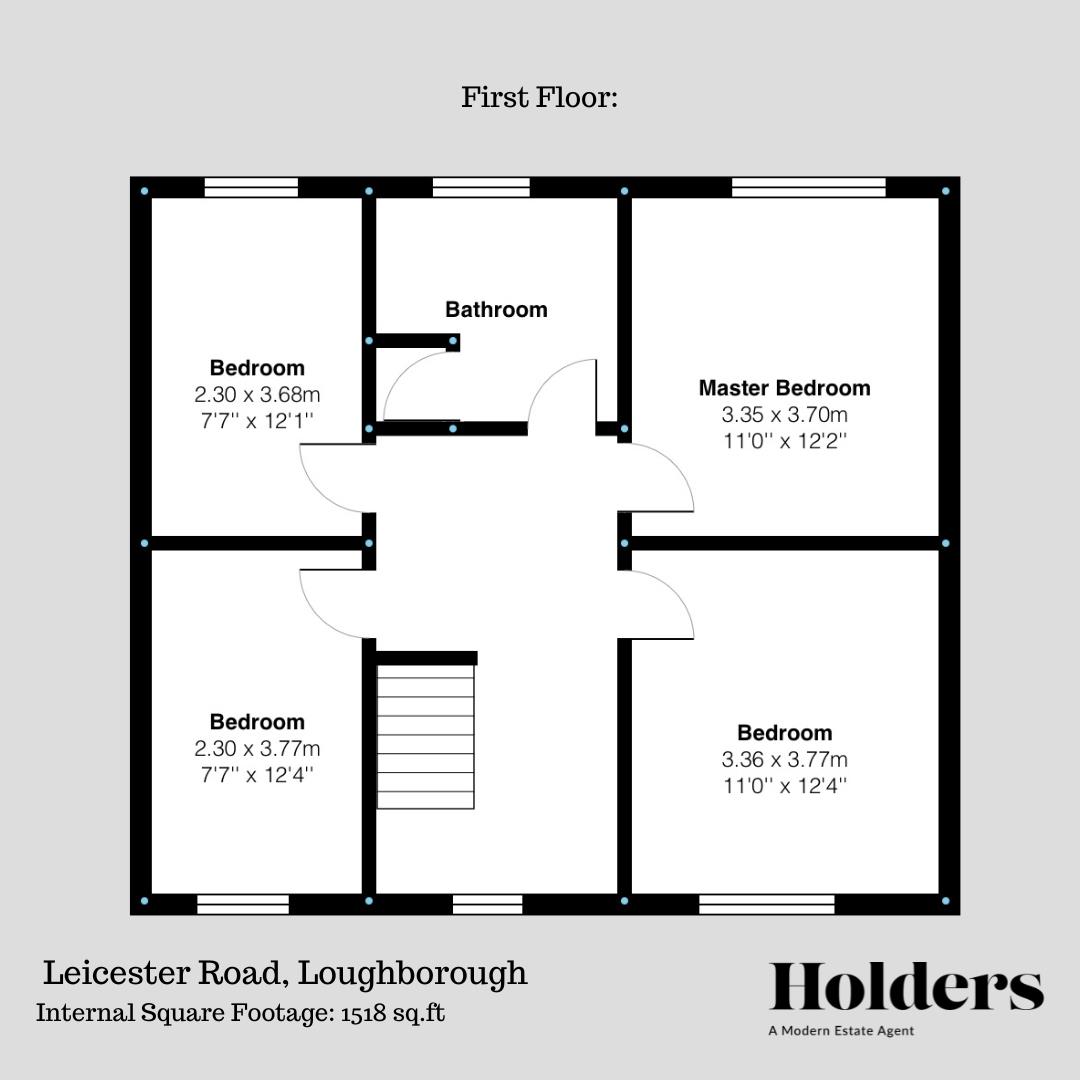Description
A larger than average extended four bedroom home which enjoys an excellent plot in this non estate location which always proves very popular with home buyers being well placed for the town centre and travel routes with Charnwood Water within walking distance. The property offers a spacious entrance hallway, lounge, family room, living kitchen, utility room, ground floor shower room, four bedrooms, family bathroom, large rear garden which is un-overlooked at the rear completing the very broad appeal of this traditionally styled home.
You will be greeted by an entrance porch providing further access to a hallway, the hallway is presented in modern condition and benefits from access to the Lounge and Family room. The Lounge is complete with a large window to front elevation allowing in plentiful light to this room and a focal fireplace. Leading from here is a sizeable family room which provides a flexible space for all the family to enjoy.
The heart of this home is the stunning living kitchen which has been extended to create a perfect social space! This area is complete with a range of fitted base and eye level units, central island, inset sink and drainer, oven and hob, space for an American style fridge freezer, space for a dishwasher, velux skylights and bi-folding doors onto the rear garden. Completing the ground floor accommodation is a useful utility room with doors to rear elevation and integral garage access and a ground floor shower room. To all of the ground floor accommodation is underfloor heating on a split zone control.
Ascend onto the first floor and you will find four double bedrooms accessed via a galleried landing space. Completing this floor is a family bathroom comprising of a bath with shower over, low flush w/c and wash hand basin.
To the front of the property is a driveway offering off road parking for multiple vehicles, leading from here is a garage complete with power and lighting. The rear garden is larger than average and makes an excellent space to enjoy the summer months in. The rear garden has been landscaped to include a large patio area, lawn space, planted borders offering an array of fruit trees and a large storage cabin.
An internal viewing comes highly recommended to appreciate the level of accommodation on offer.
Disclaimer
1. Intending purchasers will be asked to produce identification documentation.
2. While we endeavour to make our sales particulars fair, accurate, and reliable, they are only a general guide to the property.
3. The measurements indicated are supplied for guidance only and, as such, must be considered incorrect.
4. Please note we have not tested the services or any of the equipment or appliances in this property; accordingly, we strongly advise prospective buyers to commission their survey or service reports before finalising their offer to purchase.
5. These particulars are issued in good faith but do not constitute representations of fact or form part of any offer or contract. The matters referred to in these particulars should be independently verified by prospective buyers. Neither Holders Estate Agents nor its agents have any authority to make or give any representation or warranty concerning this property.
Floorplan


EPC
To discuss this property call us:
Market your property
with Holders Estate Agents
Book a market appraisal for your property today. Our virtual options are still available if you prefer.
