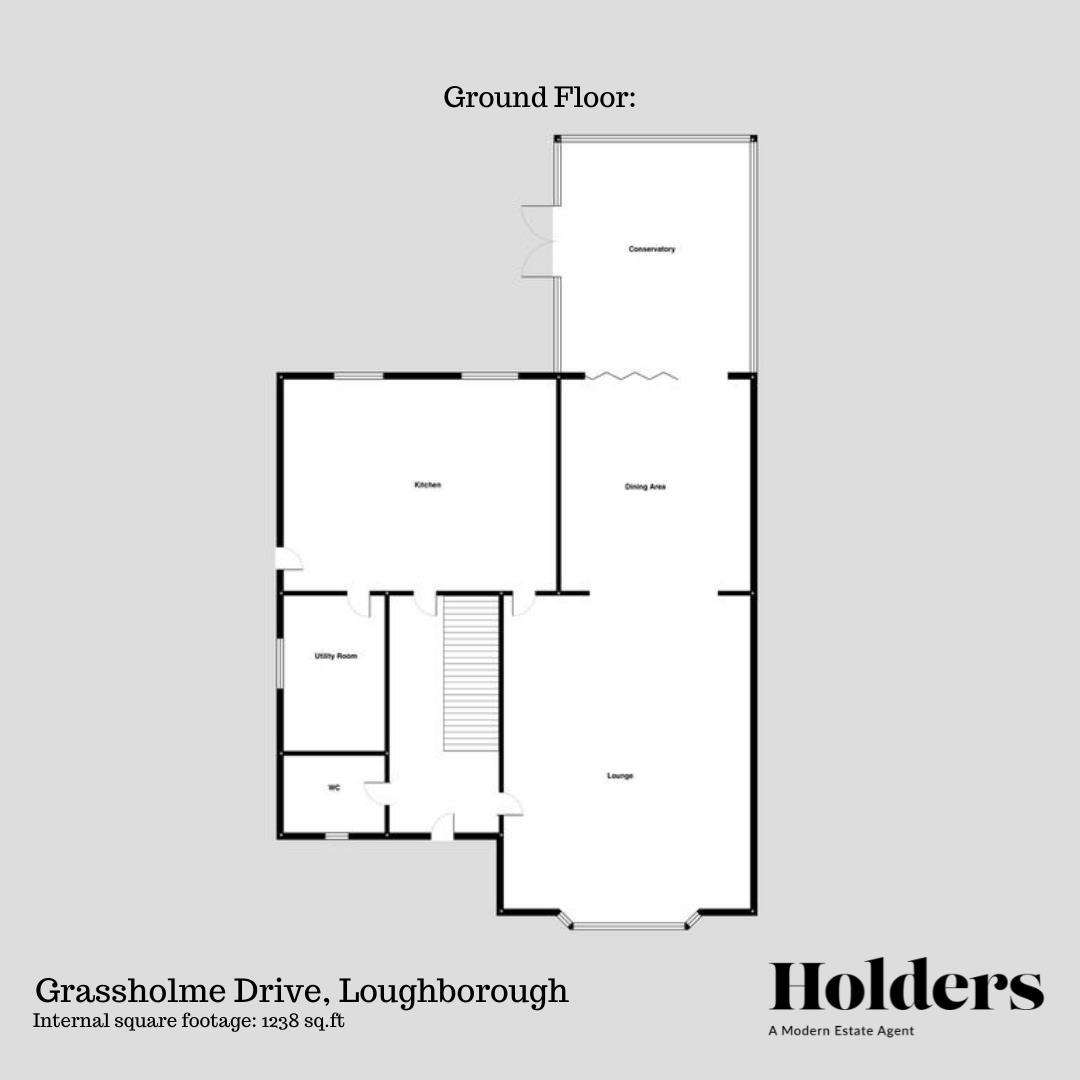Description
A rare opportunity to purchase this immaculately presented four double bedroom, detached family home boasting an array of living space in a sought after location backing onto open woodland. Set on approximately 0.20 acres.
Set in this quiet cul-de-sac location with off road parking and an EV charging point the home enjoys a large Lounge, Dining Area, fitted kitchen, conservatory, w/c and utility room. To the first floor are four bedrooms; master with en-suite and a family bathroom. The rear shaped lawn gardens are complete with an array of well stocked borders, shrubs, flowers and maturing trees, feature pond, summer house making an ideal home office, paved patios and set close by to mature woodland.
The properties' location benefits from giving easy access to the M1 and A6 as well as local commuter routes into Loughborough's town centre. This home would make a perfect next move for a growing family. Viewing is advised to appreciate the size, space and location of the house on offer.
The entrance hallway provides access onto all ground floor accommodation and stairwell rising to first floor. The Lounge is well sized and is complete with a feature bay fronted window, focal fireplace and opens onto the dining area. Leading from here via bi-folding doors is a well sized conservatory with double french patio doors leading onto the rear garden - making a great space for all the family to relax and enjoy.
The kitchen is fitted with an array of base and eye level units, inset sink, range-master dual fuel range cooker with extractor above, matching range-master fridge / freezer, integrated dishwasher, door leading onto the utility room / pantry and door leading to the rear garden. The utility room / pantry houses a washing machine and tumble dryer with further base units and larder style storage cupboards with pullout storage. (Please note:- All appliances are to be included in the sale). Completing the ground floor accommodation is a toilet with wash hand basin.
Ascend onto the first floor and you will find four well sized bedrooms and the family bathroom. The master bedroom has the added benefit of built in wardrobes providing plentiful storage space and an en-suite comprising; walk in shower, low flush w.c and wash hand basin. The family bathroom is complete with a spa style bath and shower over, low flush w.c, wash hand basin and heated towel radiator.
The property occupies this lovely secluded location in a cul-de-sac backing onto open woodland with countryside walks nearby. The front driveway has off road parking for multiple vehicles and an EV charging point with a pathway leading to the front entrance door and gated access to the rear of the property and providing access onto the double garage. The spectacular generous rear garden is low maintenance and is mainly laid to lawn and enjoys a beautiful aspect with surrounding borders, shrubs and flowers, paved patio areas and housing a large feature coy pond which could alternatively be transformed into a large seating / fire pit area and being particularly private and enclosed and not overlooked. The rear garden also benefits from a fitted summer house which would make an ideal home office when working from home.
The front of the property receives a generous amount of light from the sun and offers potential for solar panels on the roof / garaging space.
An internal viewing comes highly recommended to appreciate the level of accommodation on offer.
Dimensions:
Lounge - 5.17 x 4.07m
Dining Area - 3.08 x 3.08m
Conservatory - 3.98 x 3.10m
Kitchen - 4.68 x 3.32m
Bedroom 1 - 4.14 x 3.62m (to fitted wardrobes)
Bedroom 2 - 3.15 x 2.87m
Bedroom 3 - 3.97 x 2.53m
Bedroom 4 - 2.37 x 2.32m
Disclaimer
1. Intending purchasers will be asked to produce identification documentation.
2. While we endeavour to make our sales particulars fair, accurate, and reliable, they are only a general guide to the property.
3. The measurements indicated are supplied for guidance only and, as such, must be considered incorrect.
4. Please note we have not tested the services or any of the equipment or appliances in this property; accordingly, we strongly advise prospective buyers to commission their survey or service reports before finalising their offer to purchase.
5. These particulars are issued in good faith but do not constitute representations of fact or form part of any offer or contract. The matters referred to in these particulars should be independently verified by prospective buyers. Neither Holders Estate Agents nor its agents have any authority to make or give any representation or warranty concerning this property.
Floorplan

EPC
To discuss this property call us:
Market your property
with Holders Estate Agents
Book a market appraisal for your property today. Our virtual options are still available if you prefer.
