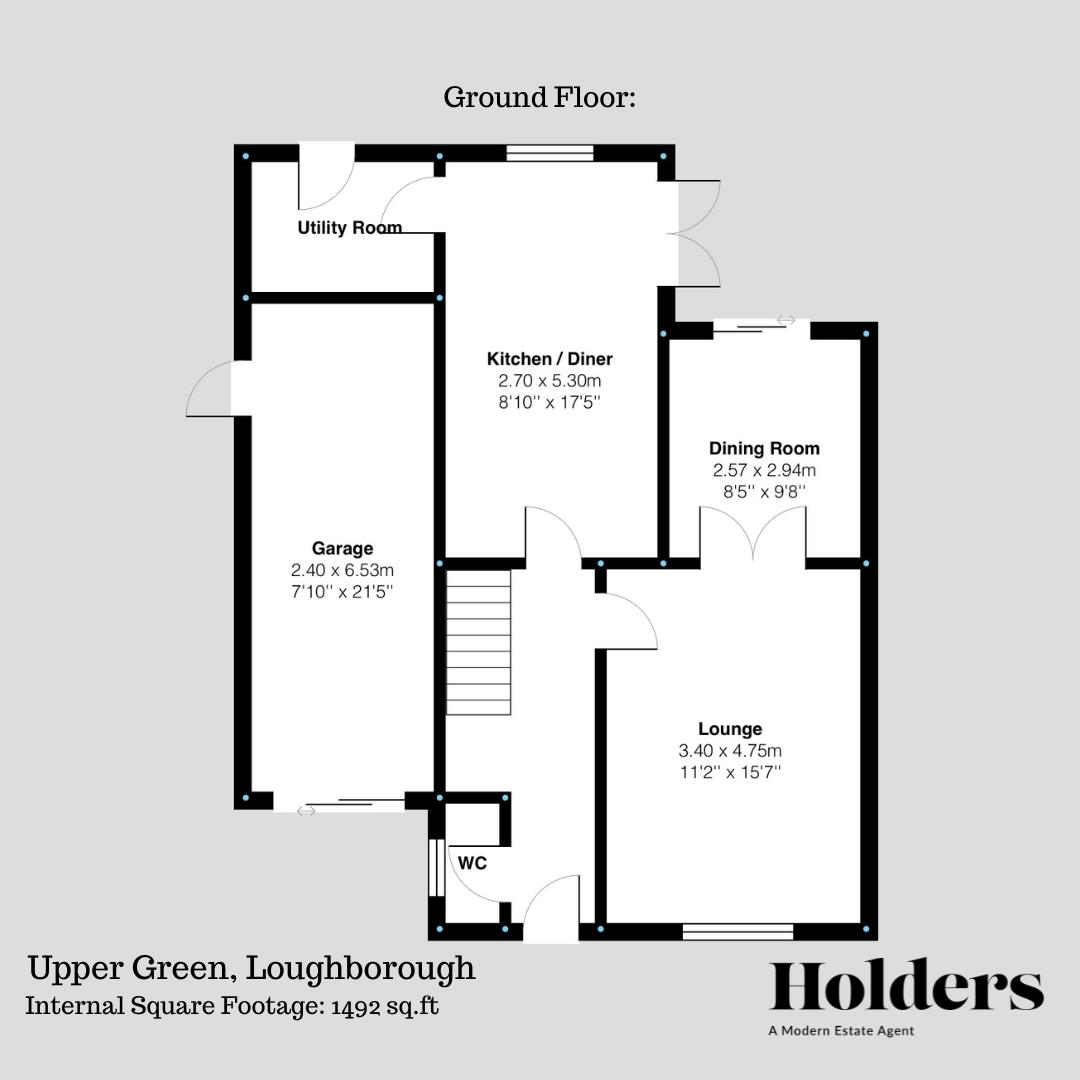Description
Introducing a stunning four double-bedroom detached residence, ideally situated in the sought-after Forest Side area of town. This home boasts a unique and picturesque location, offering sweeping views of the lush open green space directly in front. The property is generously proportioned and features a thoughtfully designed layout, perfect for families or those who appreciate ample living space. One of the standout features of this residence is its proximity to the esteemed Holywell catchment area, making it an ideal choice for families seeking quality education opportunities for their children. The property is presented with the added benefit of no upward chain.
This stunning property offers a wealth of features designed for comfortable modern living. As you enter through the open storm porch, you are welcomed into a bright and inviting entrance hallway. To your left, you'll find a conveniently located downstairs cloakroom, perfect for guests.
The spacious lounge is complete with a focal fireplace and window to front elevation overlooking the open green space. From the lounge, double doors lead you through to the dining room, creating a seamless flow ideal for entertaining. The dining kitchen is complete with built-in appliances that enhance both functionality and style, while the adjacent utility room offers additional space for laundry and storage with door leading to the rear garden.
Ascending the staircase to the first floor, you’re greeted by a gallery landing that provides access to the loft, ideal for extra storage solutions. This level accommodates four generously sized double bedrooms, ensuring ample space for family and guests. The master bedroom is complete with an en-suite shower room for convenience. The family bathroom is complete with a bath with shower over, w/c and wash hand basin.
Externally, a brick-paved driveway that leads you to the front gardens and garage. Access to the private enclosed and beautifully landscaped rear gardens can be found on either side of the property, leading you to patio areas that are perfect for relaxing or entertaining. The gardens also boast manicured lawns and stocked borders, providing a serene outdoor oasis. Additionally, the property is enhanced by solar panels that contribute to the hot water system, promoting energy efficiency.
Conveniently situated near Loughborough town centre, this home offers easy access to essential amenities including a Tesco Superstore on Park Road and a Post Office on Forest Road. For outdoor enthusiasts, The Outwoods provides excellent walking trails. The property enjoys excellent transport links, allowing for straightforward commuting to regional industrial centers, with the motorway access point at Junction 23 facilitating both north and southbound travel. This home truly combines comfort, convenience, and style in a sought-after location.
Disclaimer
1. Intending purchasers will be asked to produce identification documentation.
2. While we endeavour to make our sales particulars fair, accurate, and reliable, they are only a general guide to the property.
3. The measurements indicated are supplied for guidance only and, as such, must be considered incorrect.
4. Please note we have not tested the services or any of the equipment or appliances in this property; accordingly, we strongly advise prospective buyers to commission their survey or service reports before finalising their offer to purchase.
5. These particulars are issued in good faith but do not constitute representations of fact or form part of any offer or contract. The matters referred to in these particulars should be independently verified by prospective buyers. Neither Holders Estate Agents nor its agents have any authority to make or give any representation or warranty concerning this property.
Floorplan

EPC
To discuss this property call us:
Market your property
with Holders Estate Agents
Book a market appraisal for your property today. Our virtual options are still available if you prefer.
