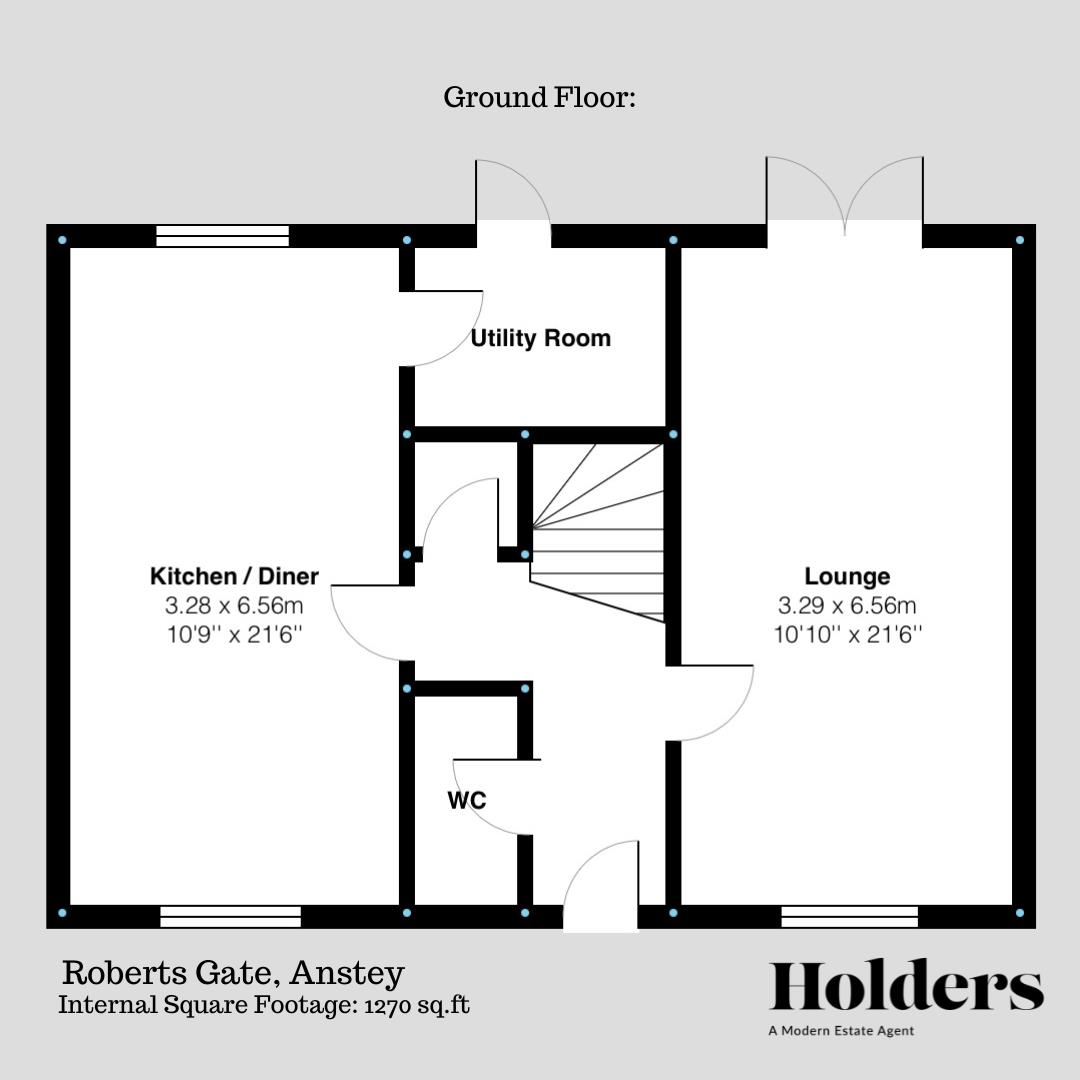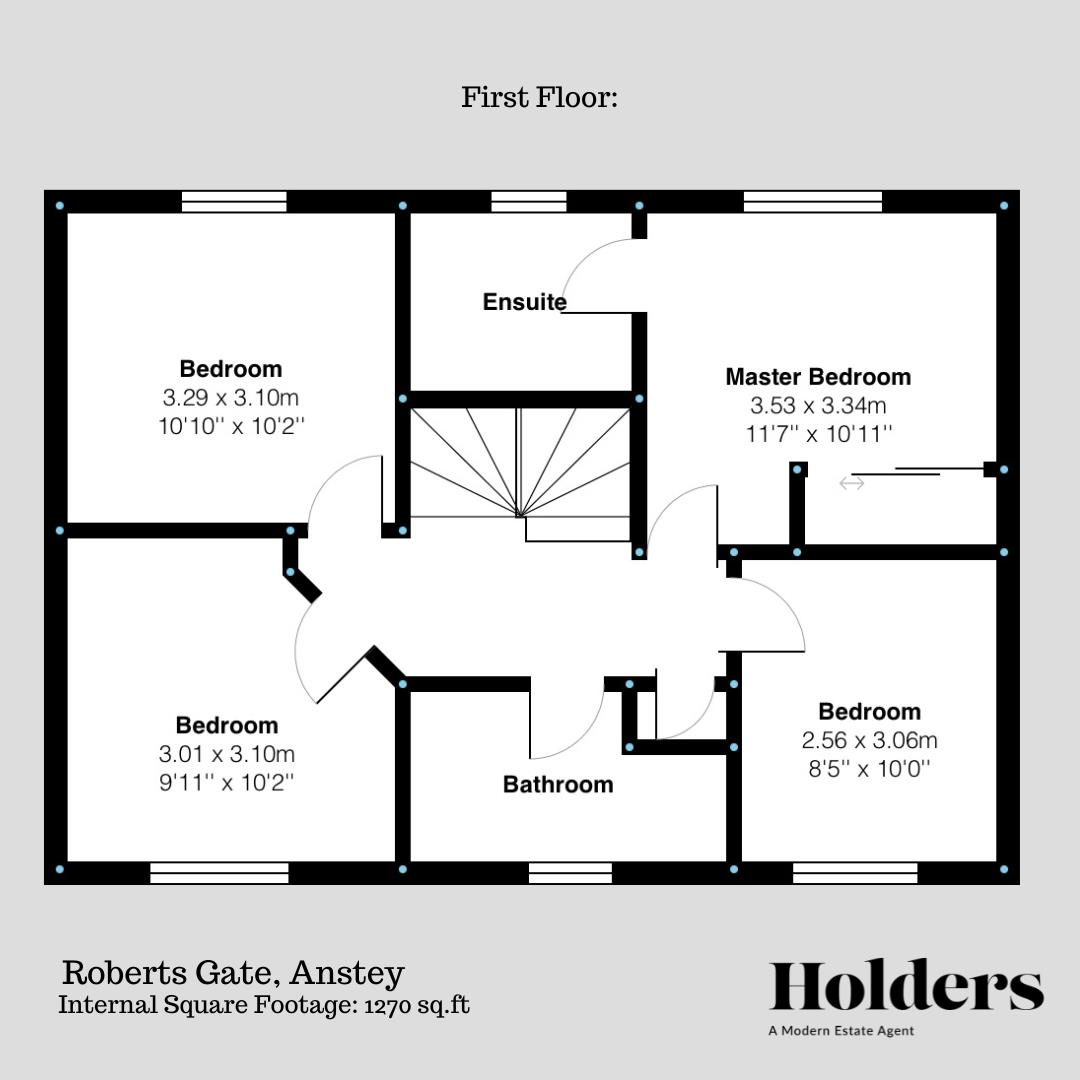Description
Don't miss out on the chance to buy this beautifully maintained four bedroom detached home located on the outskirts of Anstey in a popular development by Bloor Homes. Situated close to the village center amenities, this property offers stunning views of Old John, Bradgate Park, and the surrounding fields. With four double bedrooms, dual aspect spacious living areas on the ground floor, a utility room, and an external garage with electric doors, this home is perfect for a growing family. Viewing is highly recommended to fully appreciate all that this property has to offer. NO UPWARD CHAIN.
The property is a spacious and well-designed home that offers a comfortable and modern living environment. Upon entering, you are greeted by an inviting entrance hall with a convenient WC and storage cupboard. The ground floor living accommodation is accessible from here, as well as the staircase leading to the first floor.
The lounge is dual aspect, allowing for plenty of natural light to flood in through the UPVC double glazed window to the front and French doors to the rear. The kitchen diner is stylish and functional, with a selection of wall and base units, worktops, tiled splashback, and integrated appliances including a dishwasher, double oven, hob with extractor, and fridge freezer. The utility room features additional storage and an integrated Bosch washing machine. The dining area is a lovely space, situated to the front and offering privacy.
Moving upstairs, the first-floor landing provides access to loft space and extra storage. There are four double bedrooms, with the master bedroom benefiting from an en suite with a pristine three-piece suite. The family bathroom offers a four-piece suite, perfect for a busy family.
Outside, the property boasts a private driveway, front garden, and a side driveway leading to a detached garage with an electric door, power, and loft storage. There is also gated access to the rear garden, which has been thoughtfully landscaped with borders, shrubs, and a selection of patio, gravel, and decked pergola area. External access to the garage is available through a UPVC double glazed doorway.
Additionally, there is a maintenance charge of £17.88 per month for the upkeep of the surrounding areas within the development, ensuring a well-maintained and attractive living environment for residents. Overall, this property offers a wonderful combination of modern features, practicality, and outdoor space for relaxing and entertaining.
Disclaimer
1. Intending purchasers will be asked to produce identification documentation.
2. While we endeavour to make our sales particulars fair, accurate, and reliable, they are only a general guide to the property.
3. The measurements indicated are supplied for guidance only and, as such, must be considered incorrect.
4. Please note we have not tested the services or any of the equipment or appliances in this property; accordingly, we strongly advise prospective buyers to commission their survey or service reports before finalising their offer to purchase.
5. These particulars are issued in good faith but do not constitute representations of fact or form part of any offer or contract. The matters referred to in these particulars should be independently verified by prospective buyers. Neither Holders Estate Agents nor its agents have any authority to make or give any representation or warranty concerning this property.
Floorplan


EPC
To discuss this property call us:
Market your property
with Holders Estate Agents
Book a market appraisal for your property today. Our virtual options are still available if you prefer.
