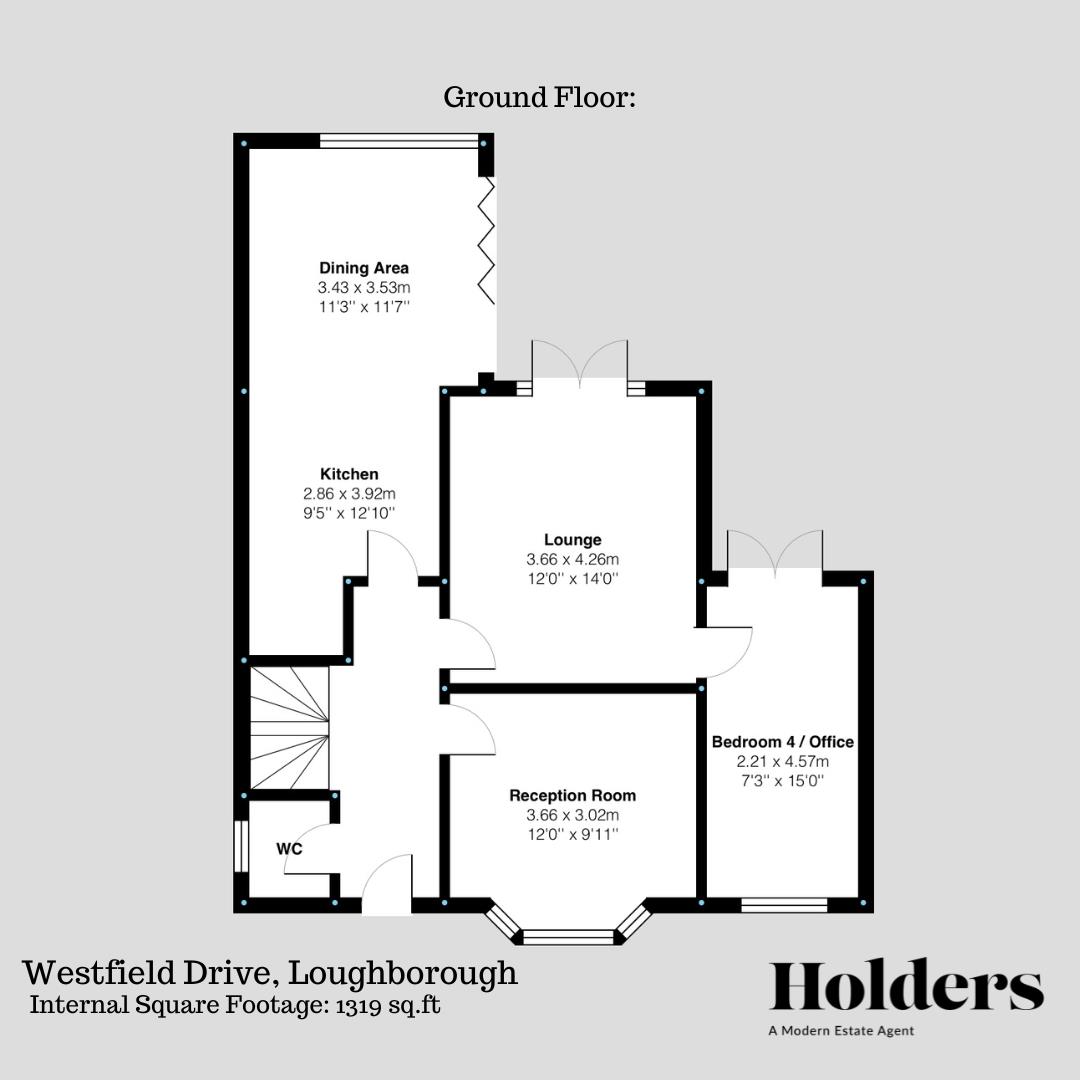Description
Nestled in a sought-after non-estate area just a short stroll from the town centre, university campuses, and transport links, this charming and generously sized 3/4 bedroom family home has been thoughtfully extended and meticulously maintained. Boasting an abundance of character, the property features versatile living spaces across two floors, adorned with neutral decor and a blend of period details and contemporary fixtures. The outdoor spaces are equally appealing, highlighted by expansive lawned gardens, a decked entertaining area, and ample parking, all set on an approximate 0.14-acre plot with a private rear aspect. PRICED TO SELL.
With charming low-level decorative walling and wrought iron inserts defining the front boundary, this property features a paved and graveled driveway along the right side, offering off-road parking for three vehicles. A gated access pathway to the left leads to the rear garden, while the location benefits from Zone 1 of the Loughborough residents' preferential parking scheme, with permits available.
Upon entry, you'll find a canopy porch enhanced by elegant pillars and walling, complete with outside lighting. The inviting hallway features an oak plank floor, a mat-well, and a panelled staircase leading to various living spaces. A decorative stained glass window brightens the space, while doors provide access to the sitting/family room, lounge, kitchen/diner, and a convenient ground floor WC, which includes a close-coupled WC, corner washbasin, and decorative stained glass window, along with coat pegs and down-lighting.
The sitting/family room boasts a double-glazed bay window that brings in natural light and features three linked radiators, exposed floorboards, and a ceiling light point. This versatile area serves as a perfect home office or second sitting room, among other options. The rear lounge offers a delightful view of the garden through uPVC French doors and matching side screens. It features a fireplace with tiling, an oak surround, and a cosy atmosphere complemented by a double radiator and a glazed internal door that opens to a flexible office/bedroom four, equipped with storage cabinets, an open-cathedral ceiling with down-lights, and a double-glazed Velux skylight, along with a separate outdoor access to the decking.
In the kitchen/diner, you'll find a bespoke arrangement of 'In-Frame' base units paired with contrasting black granite work surfaces. The space includes a stainless steel sink with a mixer tap, a Neff dual oven/grill, a five-ring gas hob, and accommodation for an American-style fridge/freezer. The utility area provides extra room for a washing machine and dishwasher, alongside additional storage solutions. The dining area, enhanced by an open semi-cathedral ceiling and a feature gas-fired ceramic fire bowl, includes oak plank flooring and a bi-folding three-section door that leads to a raised decking area.
Upstairs, the first floor landing features a balustrade and oak handrail, an open-pitched ceiling with a Velux skylight, and convenient built-in storage. The master bedroom includes a charming feature fireplace, a double-glazed window overlooking the rear garden, and ample light with a ceiling light point and radiator. Bedroom two offers a peaceful view from the front elevation, while bedroom three features tailored wardrobe space and a cathedral ceiling with added lighting.
The stylish bathroom, adorned with Travertine tiling, includes a walk-in wet room-style shower, a vanity unit with sink, a double-ended bath, and a towel radiator, all enhanced by down-lighting and an obscure glazed roof light.
The expansive rear garden, approximately 0.14 acres in size, features a generous lawn ideal for children's play or entertaining, interspersed with mature shrubbery and seasonal bulbs. To the immediate rear, multiple levels of decking provide integrated seating spaces, leading down to the lush lawn, and offer splendid views over the adjoining wooded area beyond the boundary.
Floorplan

EPC
To discuss this property call us:
Market your property
with Holders Estate Agents
Book a market appraisal for your property today. Our virtual options are still available if you prefer.
