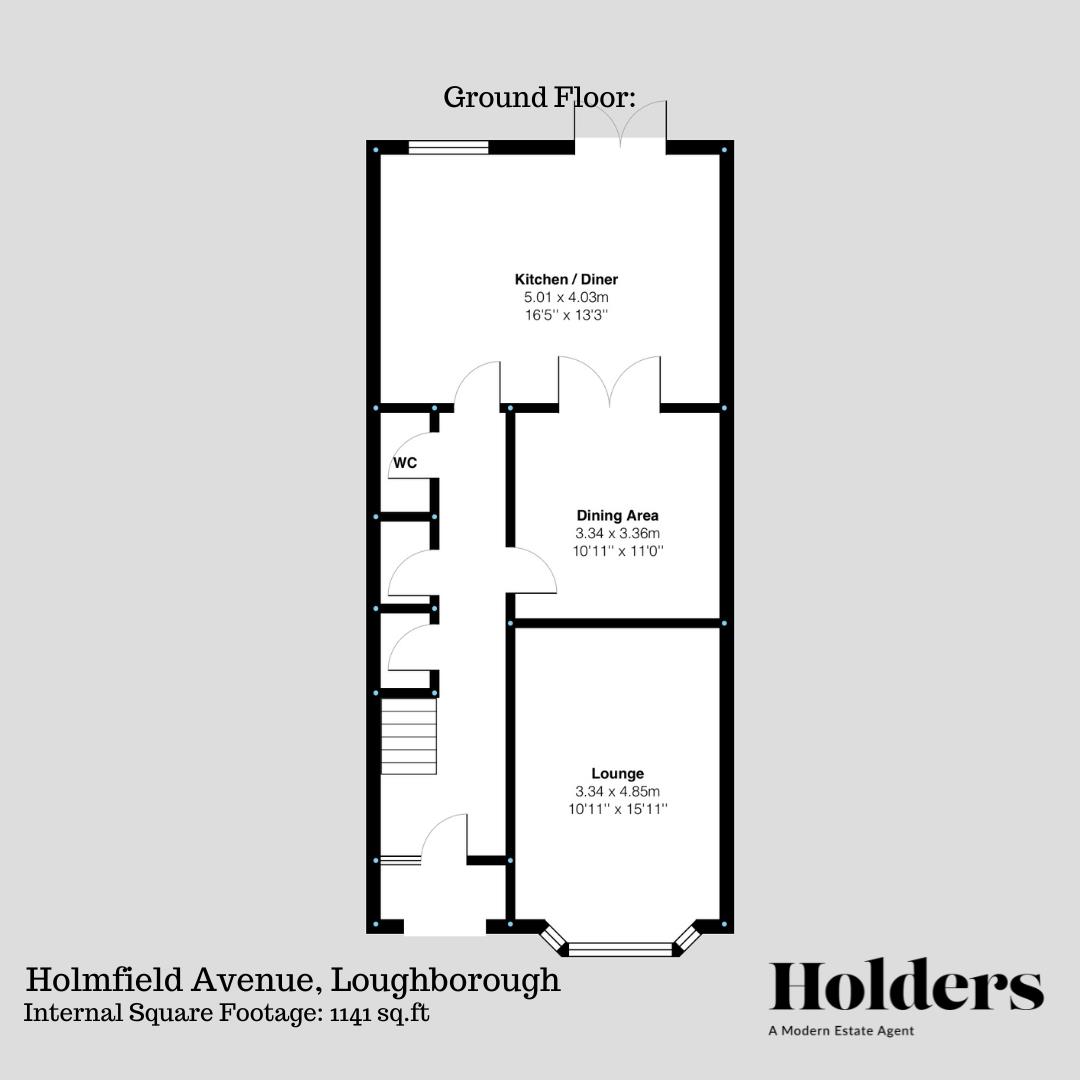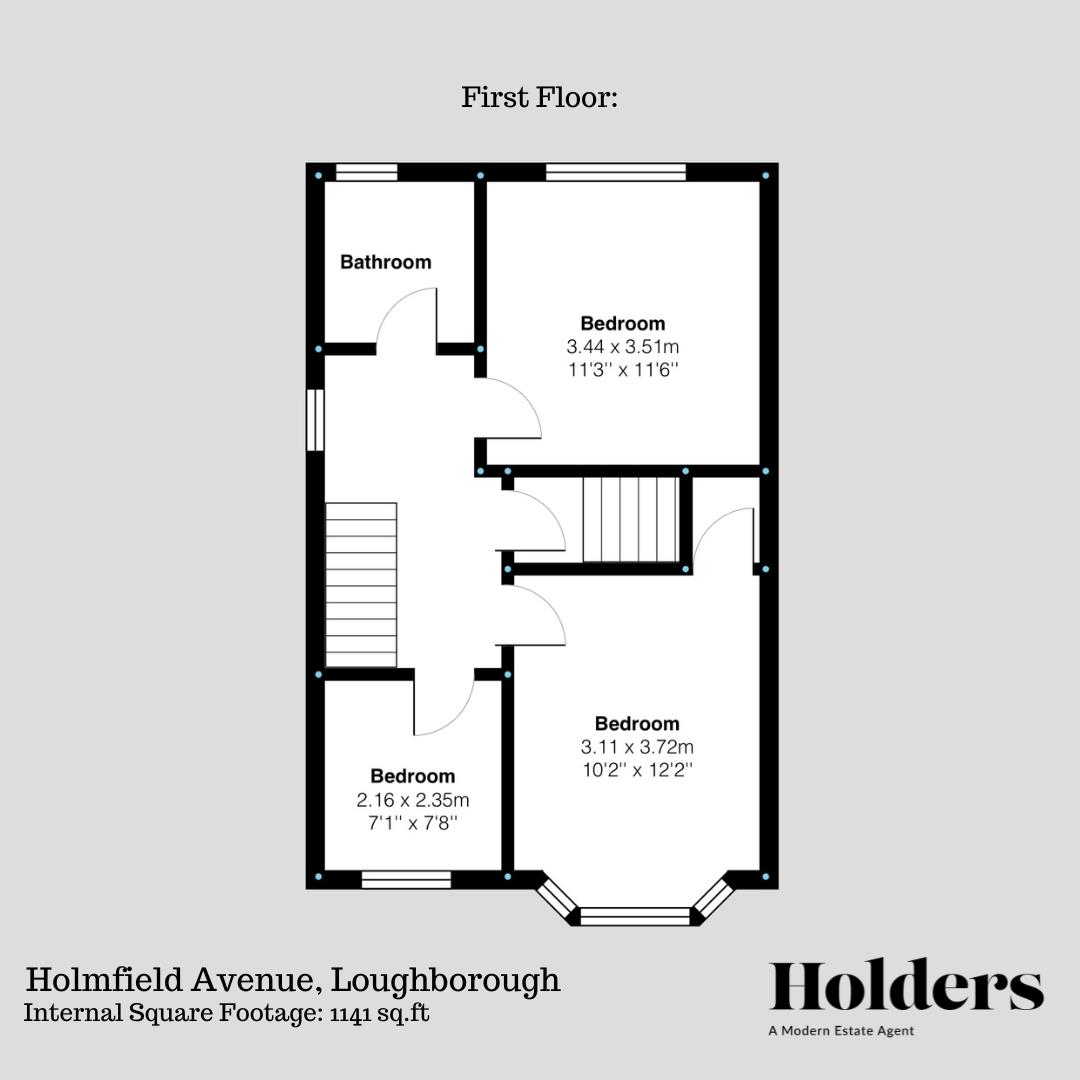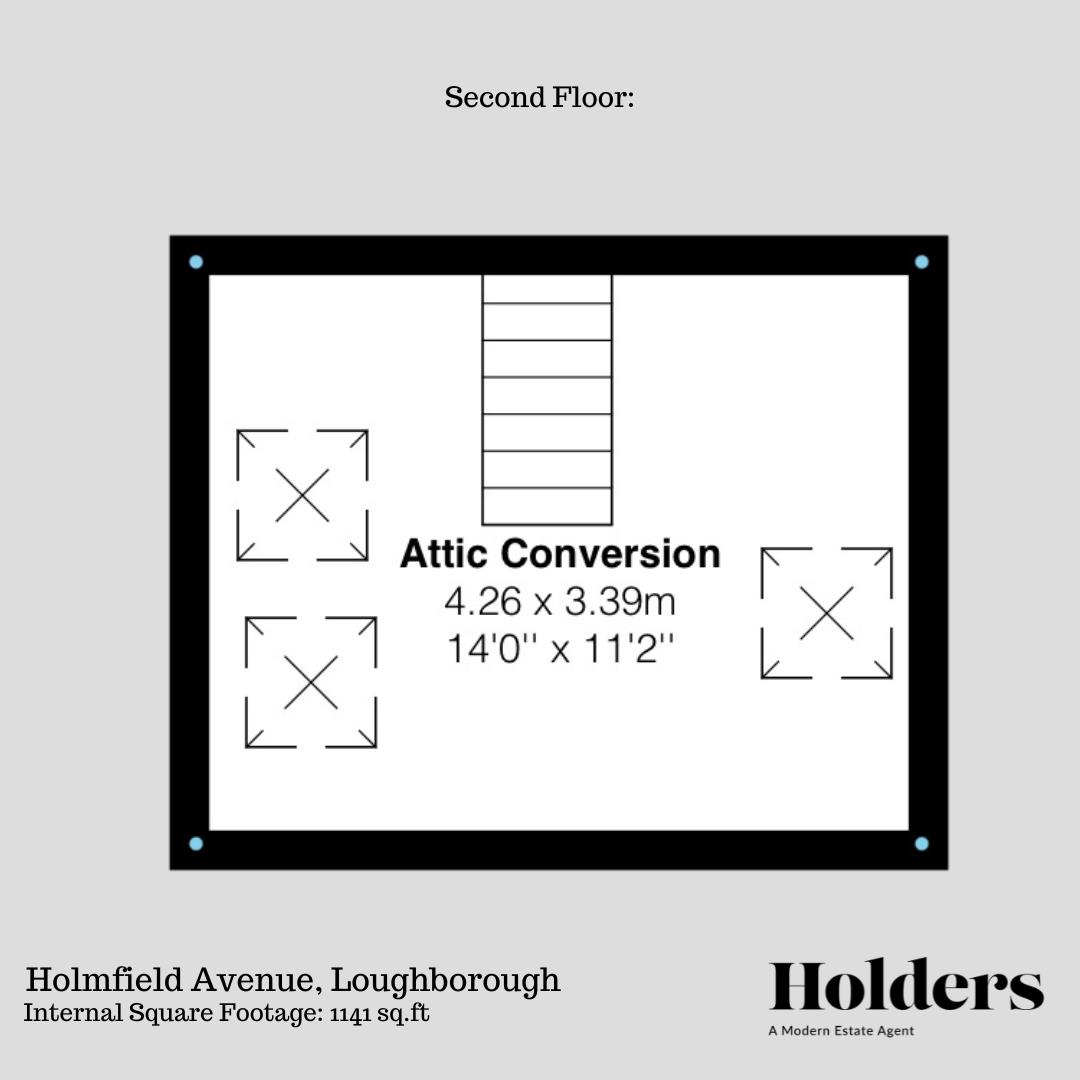Description
Welcome to Holmefield Avenue, a stylish, extended and bay fronted semi detached property featuring an open plan kitchen to rear, attic conversion, downstairs WC and and set on a larger than average plot. Conveniently located, the property boasts access to the town centre which has everything you need including shops, amenities and leisure facilities.
Upon entering the property via the spacious entrance hallway, this provides access onto all ground floor accommodation, w/c, two convenient storage cupboards one casing the combination boiler and stairwell rising to first floor.
Setting the tone for the entire home is an elegantly designed lounge, distinguished by its charming bay window that invites an abundance of natural light to flood the space. This inviting room is ideal for hosting gatherings with family and friends or for enjoying a peaceful evening retreat. The lounge opens through to a dining area which could also make an ideal family room space or a study area when working from home. Double doors lead through to the open plan kitchen dining room.
Transitioning into the kitchen / dining room, you will find an abundance of storage options thanks to a thoughtful arrangement of both wall-mounted and base-level cabinets. The kitchen has been extended and is designed for both functionality and style, featuring integrated appliances alongside free-standing options for added convenience. The kitchen is equipped with a range style cooker, inset Belfast style sink, fridge / freezer and a large central breakfast island, ensuring all your culinary needs are met. Additionally, double french patio doors and a feature vaulted ceiling complete this space.
Ascend onto the first floor and you will find three bedrooms; two double in size, the modern family bathroom and stairwell rising to second floor. The family bathroom is equipped with a newly fitted suite comprising of a bath with shower over, low flush w.c, wash hand basin, heated chrome towel radiator and tiled surround.
Ascend to the second floor and this leads to the attic which has been converted and makes a flexible space to suit the purchasers needs. This room is complete with three velux windows to front and rear elevations and eaves space which has been boarded to provide ample storage space.
The garden is larger than normal and offers a double width plot to the rear section. The garden has been landscaped and offers a private aspect and is a fantastic space to host friends and family. It comprises a mixture of patio, lawn and decking areas and has a feature pond to rear, each space has been designed and is well lit with an array of garden lighting. It offers access to the workshop which is of a great size and is complete with power and lighting. Secure side gated access leads to the front of the property.
Disclaimer
1. Intending purchasers will be asked to produce identification documentation.
2. While we endeavour to make our sales particulars fair, accurate, and reliable, they are only a general guide to the property.
3. The measurements indicated are supplied for guidance only and, as such, must be considered incorrect.
4. Please note we have not tested the services or any of the equipment or appliances in this property; accordingly, we strongly advise prospective buyers to commission their survey or service reports before finalising their offer to purchase.
5. These particulars are issued in good faith but do not constitute representations of fact or form part of any offer or contract. The matters referred to in these particulars should be independently verified by prospective buyers. Neither Holders Estate Agents nor its agents have any authority to make or give any representation or warranty concerning this property.
Floorplan



EPC
To discuss this property call us:
Market your property
with Holders Estate Agents
Book a market appraisal for your property today. Our virtual options are still available if you prefer.
