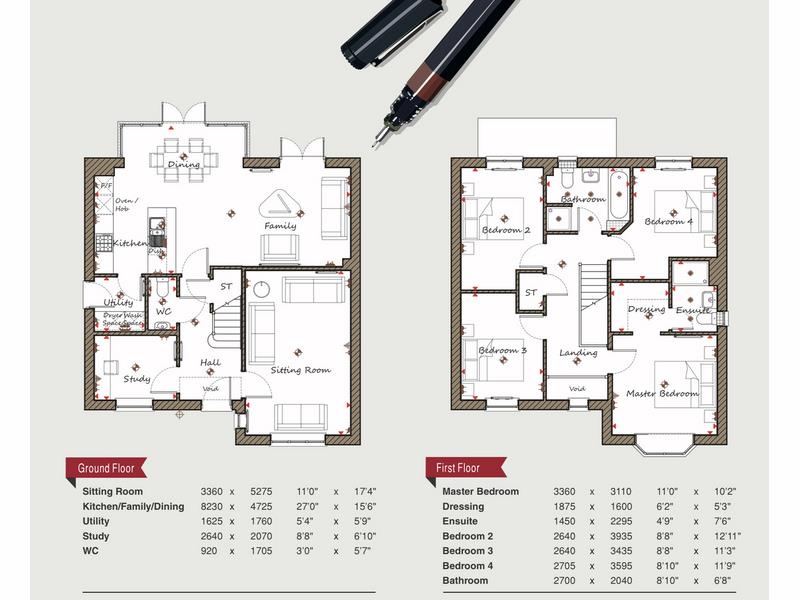Description
A great opportunity to purchase this four-bedroomed detached home boasting accommodation ideally suited to a growing family. Complete with a large open plan living kitchen, two further reception rooms, feature vaulted ceiling, four double bedrooms wirh fitted wardrobes, upgraded premium oak flooring, and a well sized rear garden. NO UPWARD CHAIN.
From the outside, the home benefits from a detached garage and parking for two cars and features a traditional coach light and ornamented canopy above the front door.
Once you step inside, the hallway has a vaulted double height ceiling which gives a light and airy feel. Off the hallway, you will find a separate study room, which could also be used as a play room or a snug and the sitting room which stretches to over 5 metres.
The heart of this home is the stunning open plan living kitchen which makes a great social space for all the family to enjoy. The kitchen has a breakfast bar island and a range of wall and base units together with integrated appliances. The space continues with a deep glass-walled bay just off the kitchen with French doors providing both easy access to, and a view out over the turfed rear garden. This area is large enough for a breakfast area or formal dining table.
Extending to over 38 square foot, there is then further space for a cosy lounge area or family snug.
The kitchen also benefits from a utility room with plumbing for a washing machine and tumble dryer. Completing the ground floor accommodation is a w/c.
The sense of space carries through to upstairs, as the vaulted ceiling feature allows you a unique aspect down to the hallway.
The master bedroom features a bay window looking out to the front garden and has an enclosed dressing area with fitted wardrobes. The designer ensuite includes a double shower.
The remaining three bedrooms are all doubles, with ample room including fitted storage.
Meanwhile the family bathroom has a designer four piece suite, including shower.
Throughout, the house has double glazed windows and central heating, meanwhile digitally enabled television points are thoughtfully placed at a high level and come complete with pre-wired HDMI cabling.
The rear garden is spacious and makes a great space to enjoy the summer months in.
Management fee, approx per annum: £141.24
Disclaimer
1. Intending purchasers will be asked to produce identification documentation.
2. While we endeavour to make our sales particulars fair, accurate, and reliable, they are only a general guide to the property.
3. The measurements indicated are supplied for guidance only and, as such, must be considered incorrect.
4. Please note we have not tested the services or any of the equipment or appliances in this property; accordingly, we strongly advise prospective buyers to commission their survey or service reports before finalising their offer to purchase.
5. These particulars are issued in good faith but do not constitute representations of fact or form part of any offer or contract. The matters referred to in these particulars should be independently verified by prospective buyers. Neither Holders Estate Agents nor its agents have any authority to make or give any representation or warranty concerning this property.
Floorplan

EPC
To discuss this property call us:
Market your property
with Holders Estate Agents
Book a market appraisal for your property today. Our virtual options are still available if you prefer.
