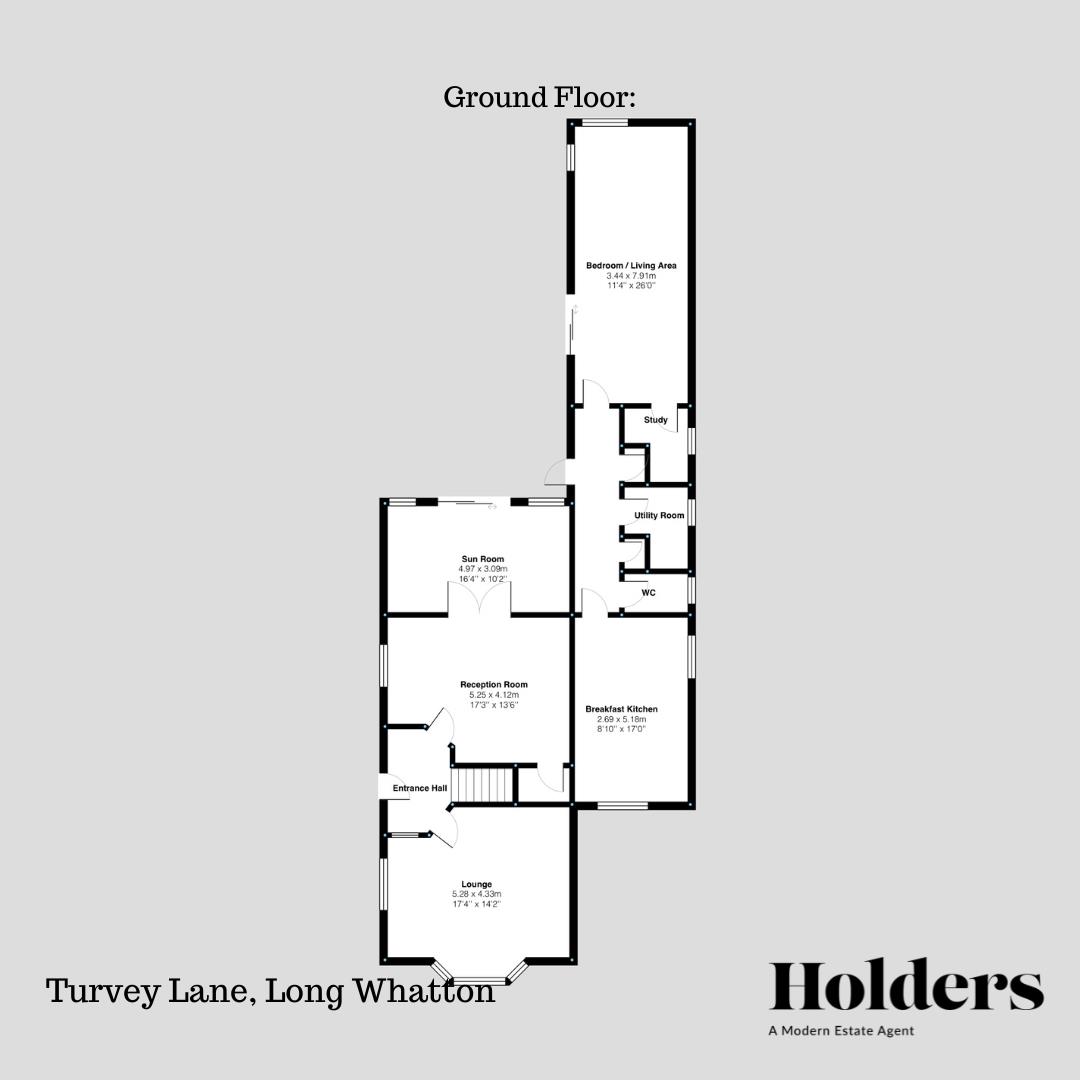Description
A great opportunity to acquire this extended and detached family home offering truly flexible living accommodation in the heart of the sought-after Leicestershire village of Long Whatton.
An impressive extended and highly deceptive detached family home, offering versatile living especially for those seeking accommodation for a dependant relative. The property boasts an array of living space to suit the buyers needs and is set on a generous wrap around plot. The interior enjoys a stylish finish with partial open plan living to the rear leading out in to the garden ideal for summer entertaining.
Enter the home through the entrance door into the open hallway which provides access onto two reception rooms. To the right is a well proportioned Lounge complete with dual aspect windows to front and side elevation making a great space for all the family to relax and enjoy. The secondary reception room would make an ideal additional sitting room or formal dining space is preferred. Doors from here lead to the Sun Room, Kitchen and a useful under-stairs store cupboard.
The Kitchen is fitted with an array of base and eye level units, inset sink, integrated oven and hob, space for a dishwasher and fitted breakfast bar. Providing additional space is a sun room which is flexible to suit the buyers needs and leads to the rear garden. A side lobby provides access onto a w.c and utility room and a door to the rear accommodation.
The ground floor inner hallway leads through in to a separate sitting room which would make an excellent space for living / bedroom accommodation and leads to a further study space.
Ascend onto the first floor and you will find three double bedrooms, master with en-suite and the family bathroom. The master bedroom is of a great space and is complete with a refitted en-suite comprising of a walk in shower, w/c and wash hand basin. The further two bedrooms are double in size and are complete with fitted storage. The family bathroom has been re fitted to comprise of a four piece suite; bath, separate walk in shower, w.c and wash hand basin.
The extensive frontage sees a lawn space and side access leads onto the entrance door. To the rear is a block paved driveway which leads to a detached double garage which is complete with power, lighting and an EV charging point. Gated access to the side leads around to a beautifully kept landscaped rear lawned garden with a block paved seating area. The garden is privately aspected throughout and makes an ideal space to spend the summer months in!
Disclaimer
1. Intending purchasers will be asked to produce identification documentation.
2. While we endeavour to make our sales particulars fair, accurate, and reliable, they are only a general guide to the property.
3. The measurements indicated are supplied for guidance only and, as such, must be considered incorrect.
4. Please note we have not tested the services or any of the equipment or appliances in this property; accordingly, we strongly advise prospective buyers to commission their survey or service reports before finalising their offer to purchase.
5. These particulars are issued in good faith but do not constitute representations of fact or form part of any offer or contract. The matters referred to in these particulars should be independently verified by prospective buyers. Neither Holders Estate Agents nor its agents have any authority to make or give any representation or warranty concerning this property.
Floorplan

EPC
To discuss this property call us:
Market your property
with Holders Estate Agents
Book a market appraisal for your property today. Our virtual options are still available if you prefer.
