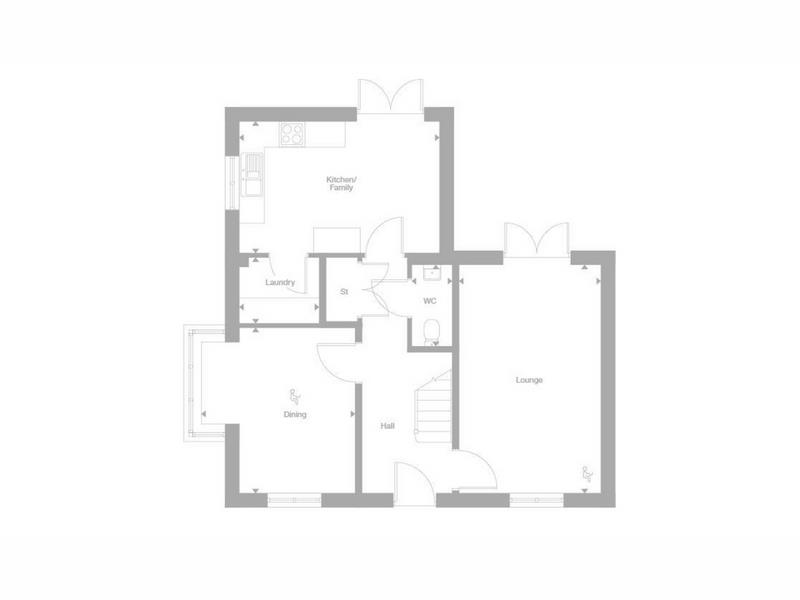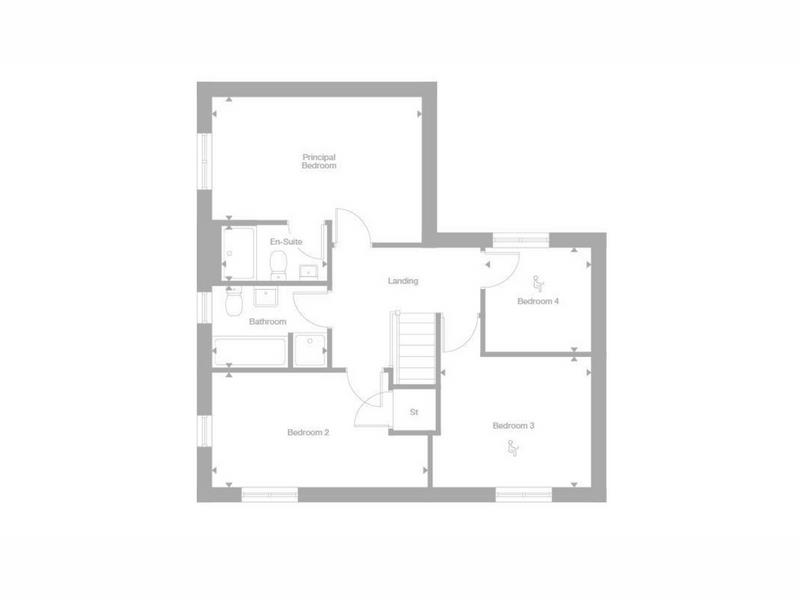Description
BRAND NEW HOME - INCENTIVES AVAILABLE - READY TO MOVE IN Situated on the sought after Orchard Park development constructed by Miller Homes is this spacious and modern four bedroom detached family home. Complete with plentiful living space the property is complete with NHBC warranty and is ready to move in!
A generously sized porch, entrance hall, and cloakroom form the ground floor with the kitchen, lounge, and dining room, while up the stairs are the four bedrooms and two bathrooms.
Either the dining room, or a spare bedroom if you have one, can be easily transformed into the ideal office space away from the hustle and bustle of family life, while the principal bedroom with its built-in wardrobe and en-suite bathroom provide the perfect sanctuary at the end of the day.
Upon entering the property via the spacious entrance hallway, this provides access onto all ground floor accommodation and stairwell rising to first floor. The Lounge is a light and airy space for all the family to enjoy and has dual aspect with double french patio doors to the rear garden. Providing further living space is a Dining Room which would also make an ideal family room and has a feature bay window to side elevation.
The Kitchen is situated to the rear of the property with french patio doors to the rear garden and is fitted with a stylish range of base and eye level units and appliances. Leading from here is a utility room. Completing the ground floor accommodation is a w.c.
Ascend onto the first floor and you will find four well sized bedrooms; master with en-suite and the family bathroom. The Master Bedroom has an en-suite comprising of a walk in shower, low flush w.c and wash hand basin. The family bathroom is fitted with a four piece suite comprising; bath, separate shower, low flush w.c and wash hand basin.
To the outside the property has off road parking to side elevation leading to a garage complete with power and lighting. The rear garden is complete with a large lawn space, patio area.
Key Features
17ft lounge with French doors to garden
Dining room/study
Family kitchen with French doors
Separate laundry room
Principal bedroom with en-suite
Bedroom 4 ideal home office
Garage & garden
Please note the photographs are for illustration purposes only.
Dimensions:
Lounge - 3.26m × 5.27m
Dining Room - 3.58m × 3.8m
Kitchen - 4.64m × 3.06m
Bedroom 1 - 4.64m × 2.71m
Bedroom 2 - 4.75m × 2.53m
Bedroom 3 - 3.32m × 2.88m
Bedroom 4 - 2.33m × 2.29m
Disclaimer
1. Intending purchasers will be asked to produce identification documentation.
2. While we endeavour to make our sales particulars fair, accurate, and reliable, they are only a general guide to the property.
3. The measurements indicated are supplied for guidance only and, as such, must be considered incorrect.
4. Please note we have not tested the services or any of the equipment or appliances in this property; accordingly, we strongly advise prospective buyers to commission their survey or service reports before finalising their offer to purchase.
5. These particulars are issued in good faith but do not constitute representations of fact or form part of any offer or contract. The matters referred to in these particulars should be independently verified by prospective buyers. Neither Holders Estate Agents nor its agents have any authority to make or give any representation or warranty concerning this property.
Floorplan


To discuss this property call us:
Market your property
with Holders Estate Agents
Book a market appraisal for your property today. Our virtual options are still available if you prefer.
