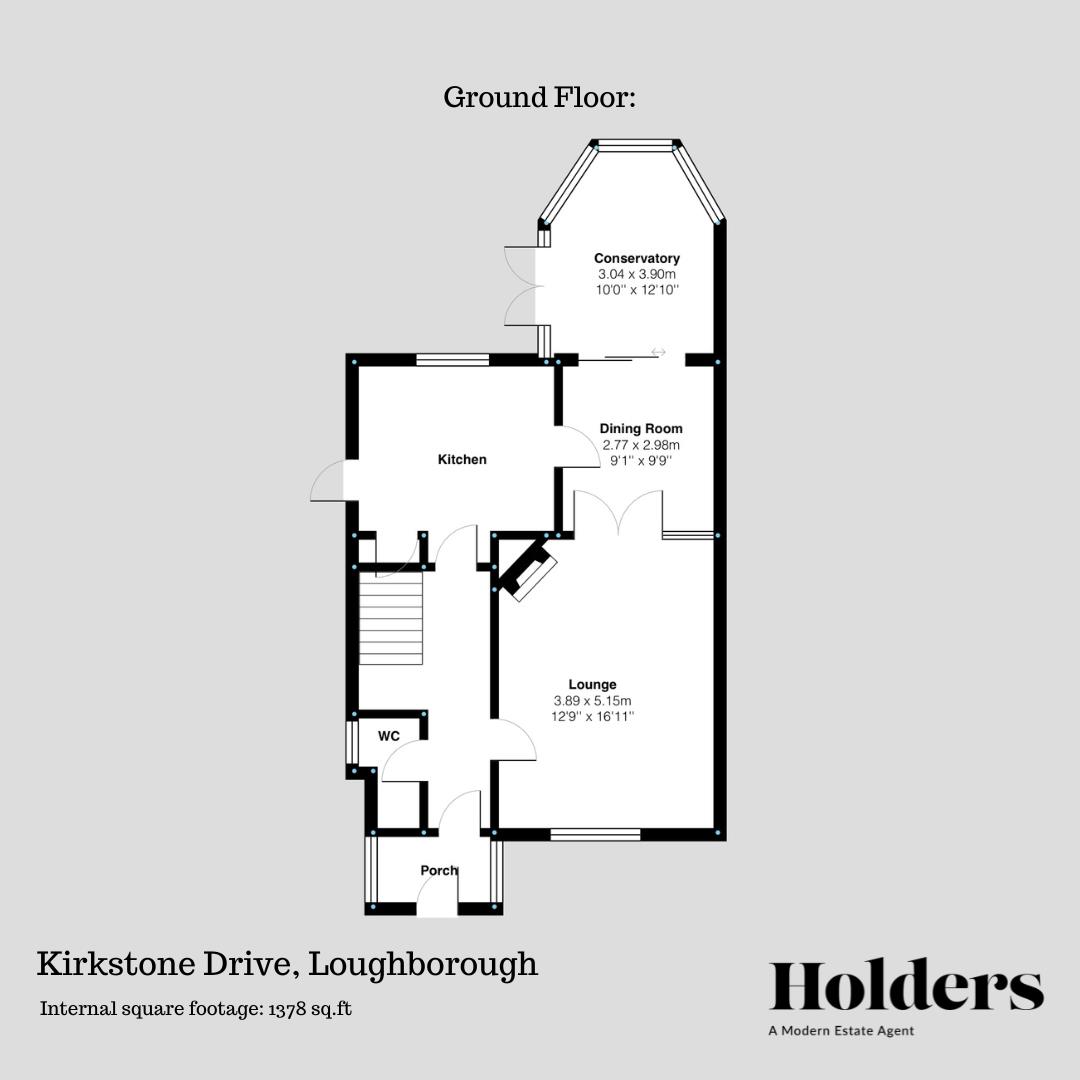Description
This spacious semi-detached property is located in the sought-after Holywell School catchment area. It is meticulously maintained and boasts a larger interior compared to other properties in the vicinity. The property features an entrance porch, a hallway with a cloakroom, a generously sized lounge with double doors leading to a dining room, and an additional conservatory/playroom. The kitchen has been recently refitted. UPPER CHAIN COMPLETE.
On the first floor, you will find two double bedrooms with ample built-in storage, one single bedroom and a bathroom The property offers plentiful parking space, including a single detached garage which has been insulated and a storage area. The rear garden is well-maintained and fully enclosed, ensuring privacy.
Conveniently located near the M1/M42 motorway network, this property is ideal for commuters. It is also well-connected to a bus route, providing excellent accessibility. Loughborough, the nearby town,offers a range of amenities, including shopping options, pubs, and restaurants. The property is within reaching distance of the University, Bom Bom patisserie cafe, a park with childrens play area and a pharmacy.. The property benefits from both gas central heating and uPVC double-glazed windows, ensuring comfort and energy efficiency.
Upon entering the property through the porch, you will find yourself in the spacious and light entrance hall complete with luxury engineered flooring which continues through the ground floor accommodation. This area features a window to the side elevation and stunning glass balustrade. From here, you can access the cloakroom, lounge, kitchen, and an open-plan staircase with a twist glass balustrade.
The lounge is a spacious area for all the family to enjoy and boasts a window to the front elevation, a corner fireplace with a living flame gas fire inset, and double doors that open to the dining room. The Dining Room provides access to the conservatory and is connected to the kitchen, creating an open and flowing space.
The large conservatory is currently used as a playroom but would make an ideal secondary Lounge or home office space. It features two central heating radiators, double doors that lead to the garden, and fitted blinds.
The kitchen is equipped with base and wall units, providing ample storage space. It includes provisions for an oven with an extractor fan over it, space for a fridge, and space for a washing machine. The sink has a drainer and a mixer tap, and there is a concealed central heating boiler. The room benefits from a dual aspect, with a uPVC double-glazed window facing the rear garden and a uPVC double-glazed door to the side elevation.
The cloakroom consists of a low-level W.C and a feature wash hand basin. It features a small obscure glazed window to the side elevation.
This property offers three bedrooms all accessed from a light and airy landing space. Bedroom one is complete with an array of fitted wardrobes providing ample storage space, bedroom two is situated to the rear of the property and has a large window overlooking the rear garden. Bedroom three is a single sized room allowing space for a bed and a desk and has dual aspect windows.
The property also offers a newly fitted bathroom complete with a bath with shower over, low flush w.c, wash hand basin and tiled surround.
The rear garden of the property is well-maintained and includes convenient features such as an outside water tap and outside lights. There is a full-width slabbed patio area immediately adjacent to the property, with the rest of the garden laid to lawn. At the foot of the garden, there is a designated play area, as well as decking space and room for a timber shed. Throughout the garden, there are various bedding areas, offering a private outdoor space due to the surrounding hedges.
Furthermore, the property includes a garage which has been insulated and is complete with lighting, power, and an electric up and over door for easy access with a store to rear.
Disclaimer
1. Intending purchasers will be asked to produce identification documentation.
2. While we endeavour to make our sales particulars fair, accurate, and reliable, they are only a general guide to the property.
3. The measurements indicated are supplied for guidance only and, as such, must be considered incorrect.
4. Please note we have not tested the services or any of the equipment or appliances in this property; accordingly, we strongly advise prospective buyers to commission their survey or service reports before finalising their offer to purchase.
5. These particulars are issued in good faith but do not constitute representations of fact or form part of any offer or contract. The matters referred to in these particulars should be independently verified by prospective buyers. Neither Holders Estate Agents nor its agents have any authority to make or give any representation or warranty concerning this property.
Floorplan

EPC
To discuss this property call us:
Market your property
with Holders Estate Agents
Book a market appraisal for your property today. Our virtual options are still available if you prefer.
