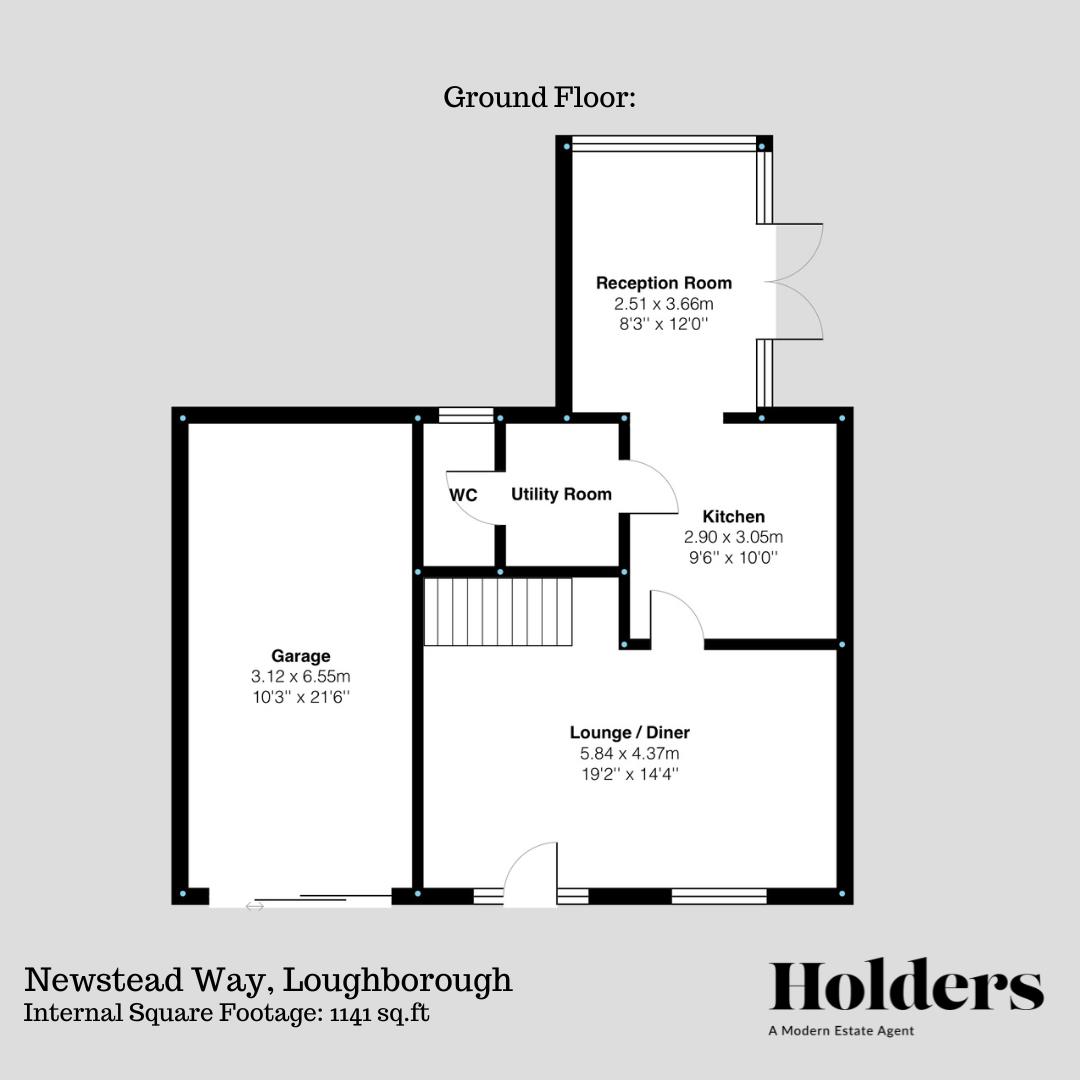Description
Holders are pleased to present this lovely three bedroom barn styled semi detached home, situated in the highly popular Fairmeadows development, west facing gardens and countryside walks. Boasting lounge/dining room with partial open ceiling, beautiful fitted kitchen, utility & conservatory. three bedrooms, ensuite, bathroom and galleried landing. An opportunity not to be missed and sold with NO UPWARD CHAIN.
Upon entry through the front door, a spacious lounge diner with window to the front elevation also provides access to further ground floor accommodation and stairwell rising to first floor. There is a door to the fully fitted kitchen with a range of cream finished wall and base storage cupboards with laminate worktops and tiled splashbacks, stainless steel four burner gas hob, stainless steel double oven, extractor hood, integrated fridge and freezer, stainless steel 1 bowl sink unit with mixer tap, ceramic tiled floor and window to the rear aspect. Leading on you will find the utility room with a tiled floor, base storage cupboard and stainless steel single drainer sink unit with mixer tap, plumbing for a washing machine, extractor fan.
There is also a downstairs w.c comprising of a two piece suite with wash hand basin and w.c. At the rear you will find a further reception room with a tiled floor, radiator and double french doors opening on to the enclosed rear gardens.
Moving upstairs you find the galleried landing benefitting from a storage cupboard, additional airing cupboard and radiator as well as doors to all three bedrooms and family bathroom.
The principal bedroom offers attractive views from the large rear skylight, built in range of wardrobes, radiator, door to en suite and an additional window to the side aspect.
Fitted with a low flush w.c., wash hand basin and shower cubicle, radiator and vinyl wood effect flooring.
Bedroom two has built in wardrobes, radiator and window to the front elevations.
Bedroom three has a skylight window to the front elevation and radiator.
To the front of the property there is a small low maintenance garden area containing gravel and access to integral garage. Benefitting from an up and over access door to both the front and rear, power and lighting points. A gated side access leads to the enclosed rear gardens which benefits from a timber decking area, lawned area, access to the rear of the garage and a timber storage shed.
Disclaimer
1. Intending purchasers will be asked to produce identification documentation.
2. While we endeavour to make our sales particulars fair, accurate, and reliable, they are only a general guide to the property.
3. The measurements indicated are supplied for guidance only and, as such, must be considered incorrect.
4. Please note we have not tested the services or any of the equipment or appliances in this property; accordingly, we strongly advise prospective buyers to commission their survey or service reports before finalising their offer to purchase.
5. These particulars are issued in good faith but do not constitute representations of fact or form part of any offer or contract. The matters referred to in these particulars should be independently verified by prospective buyers. Neither Holders Estate Agents nor its agents have any authority to make or give any representation or warranty concerning this property.
Floorplan

To discuss this property call us:
Market your property
with Holders Estate Agents
Book a market appraisal for your property today. Our virtual options are still available if you prefer.
