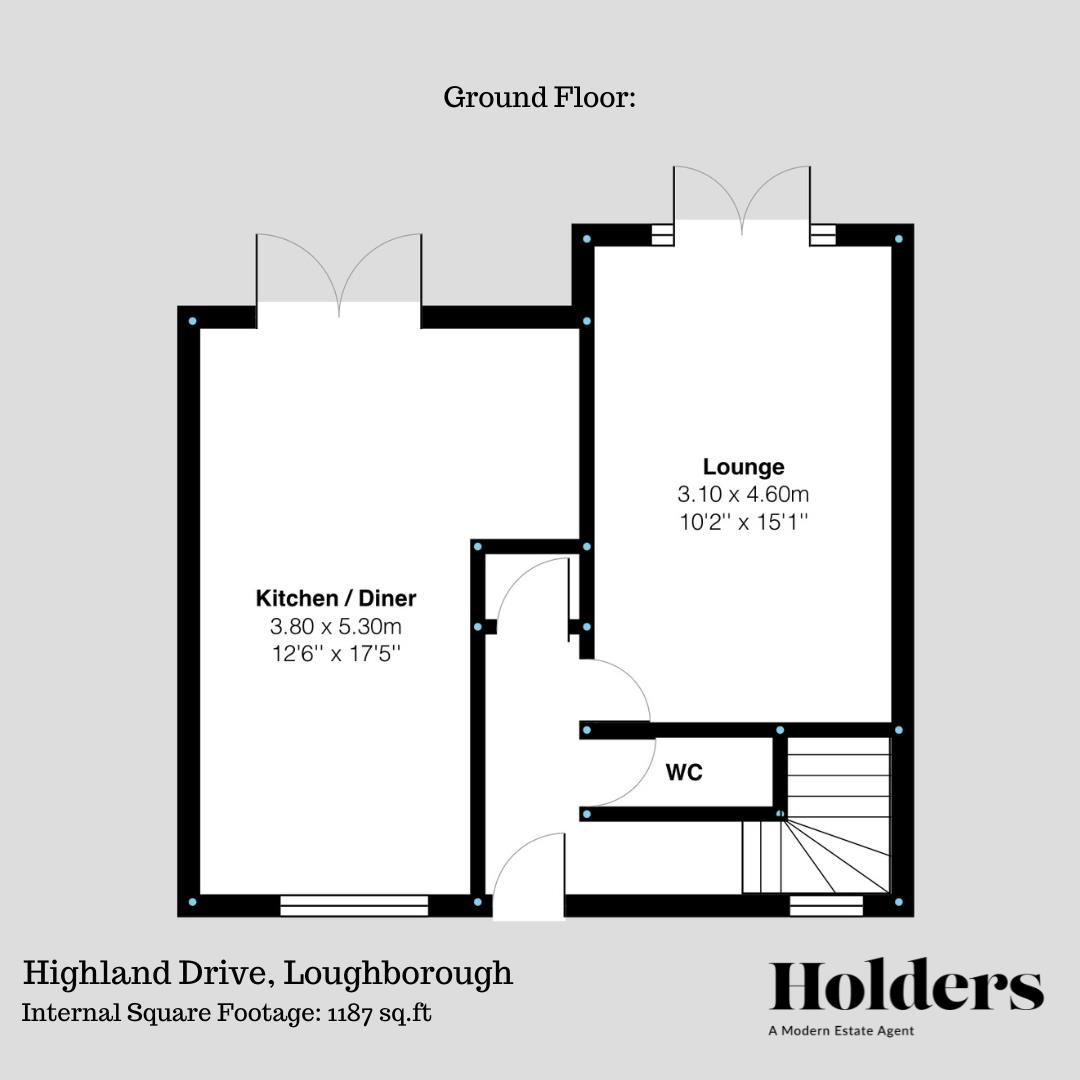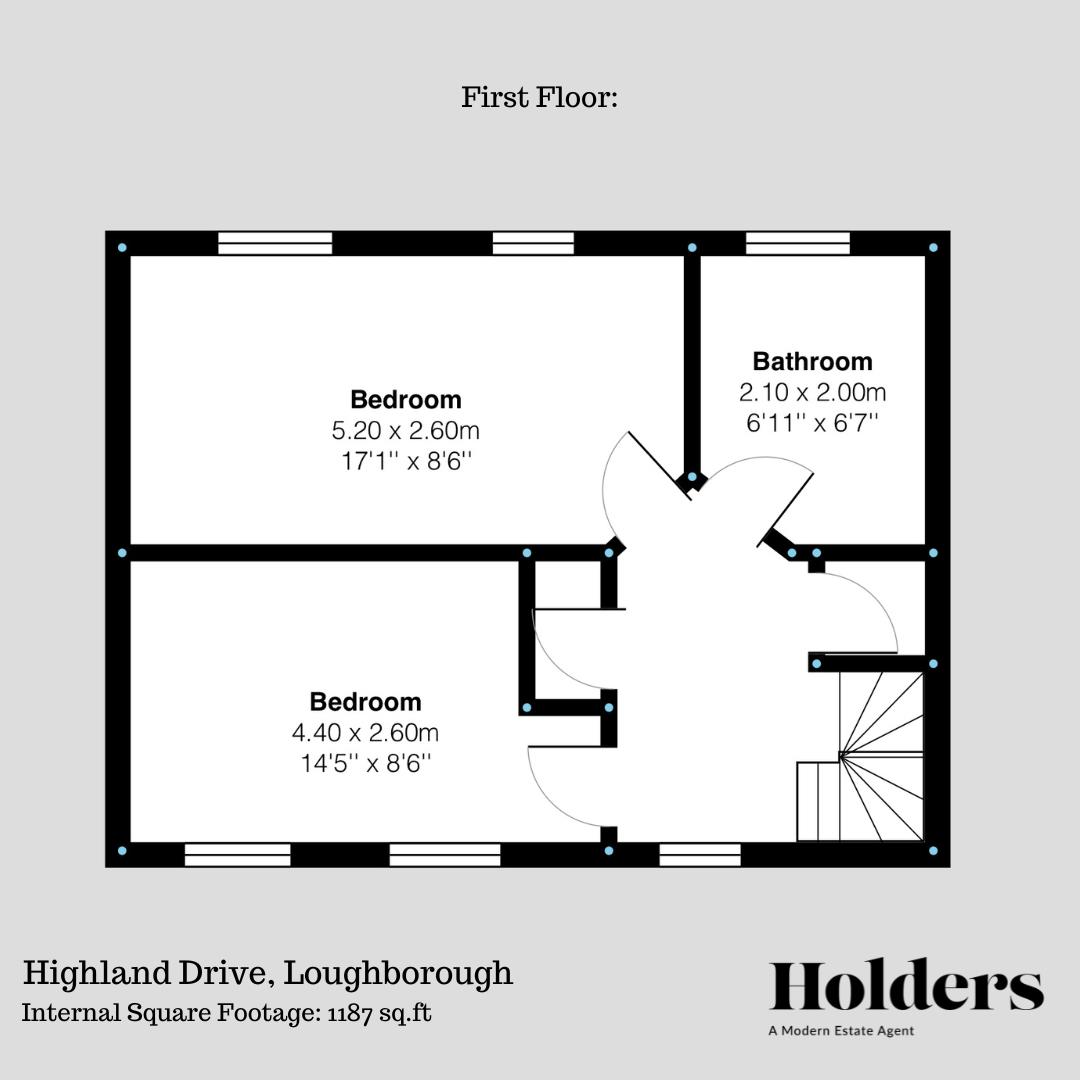Description
A beautifully presented three-bedroom detached residence located in the highly desirable Grange Park development, complete with off-road parking and a garage. This contemporary property boasts spacious reception areas, three double bedrooms and master suite that occupies the entire top floor.
Upon entry, a spacious entrance hallway provides access to all ground floor accommodation and stairwell rising to first floor. The open-plan kitchen and dining area creates an ideal setting for both daily meals and entertaining guests. Adjacent to this space, the generously proportioned living room exudes a warm and inviting ambiance, perfect for unwinding with family and friends. Additionally, a convenient downstairs toilet is available on this level.
Moving to the first floor, two well-sized double bedrooms await, each providing ample space and natural light. These rooms are adaptable to meet various needs, whether as extra bedrooms, a home office, or a creative space. The family bathroom on this level is modern and fully equipped, addressing the requirements of the household.
The second floor is exclusively dedicated to the master suite, a true sanctuary within the home. This expansive bedroom offers sufficient space for a king-size bed and additional furnishings. The master suite also features a dressing area and a private ensuite bathroom, adding a touch of luxury and convenience.
Heading outside at the rear of the property lies a well-maintained garden, primarily laid to lawn and featuring a patio area, all enclosed by wooden fencing also providing access to the off-road parking and garage complete with power, lighting and a EV charging point.
Disclaimer
1. Intending purchasers will be asked to produce identification documentation.
2. While we endeavour to make our sales particulars fair, accurate, and reliable, they are only a general guide to the property.
3. The measurements indicated are supplied for guidance only and, as such, must be considered incorrect.
4. Please note we have not tested the services or any of the equipment or appliances in this property; accordingly, we strongly advise prospective buyers to commission their survey or service reports before finalising their offer to purchase.
5. These particulars are issued in good faith but do not constitute representations of fact or form part of any offer or contract. The matters referred to in these particulars should be independently verified by prospective buyers. Neither Holders Estate Agents nor its agents have any authority to make or give any representation or warranty concerning this property.
Floorplan


EPC
To discuss this property call us:
Market your property
with Holders Estate Agents
Book a market appraisal for your property today. Our virtual options are still available if you prefer.
