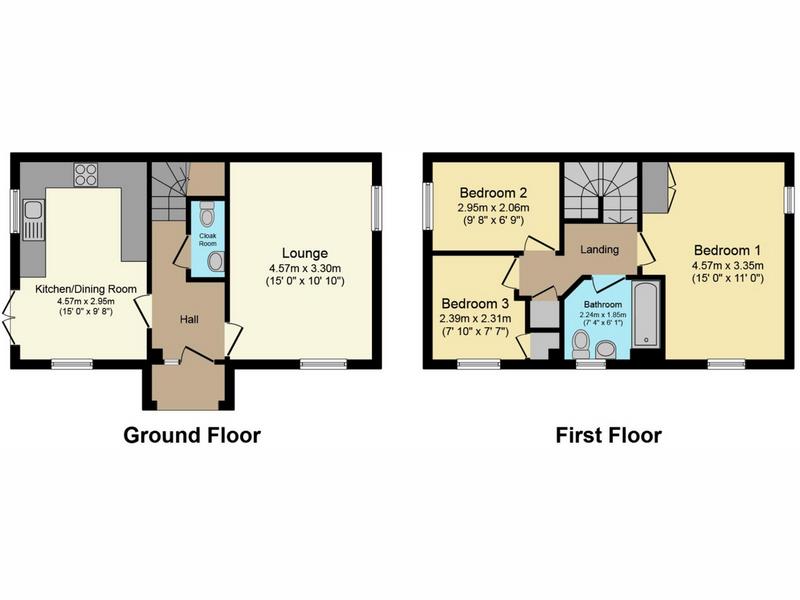Description
An instantly appealing double fronted three bedroom link-detached family home set on the sought after Grange Park development in Loughborough.
This outstanding and stylishly presented accommodation boasts privately aspected garden with parking to side elevation. The impressive accommodation offers UPVC double glazing, gas central heating and in brief comprises entrance hall, w.c./cloaks, lounge, dining kitchen, landing, three bedrooms and family bathroom. Early viewing highly recommended.
Upon entering the property via the spacious entrance hallway this provides access onto all ground floor accommodation and w/c. The Lounge is a light and airy space and is complete with dual aspect making a great space for all the family to enjoy. Providing further living space is the stunning dining kitchen which has been refitted with a range of base and eye level units, integrated oven and hob over, inset Belfast style sink and drainer, space and plumbing for a washing machine, integrated fridge freezer and dual aspect with french patio doors onto the rear garden, there is also plentiful space for a large dining set.
Ascend onto the first floor and you will find three well sized bedrooms and the family bathroom with feature open landing. The family bathroom is complete with bath and shower over, low flush w/c and wash hand basin.
The property occupies this highly regarded modern development constructed by William Davis and has NHBC warranty remaining. Gated access to the side leads to a fabulous fully enclosed garden featuring a large tiled patio area.
Dimensions:
Lounge - 4.65m(15'3'') x 3.35m(11'0'')
Dining Kitchen - 4.80m(15'9'') x 2.84m(9'4'')
Bedroom 1 - 4.62m(15'2'') x 2.97m(9'9'')
Bedroom 2 - 3.05m(10'0'') x 2.13m(7'0'')
Bedroom 3 - 2.36m(7'9'') max x 2.44m(8'0'')
Disclaimer
1. Intending purchasers will be asked to produce identification documentation.
2. While we endeavour to make our sales particulars fair, accurate, and reliable, they are only a general guide to the property.
3. The measurements indicated are supplied for guidance only and, as such, must be considered incorrect.
4. Please note we have not tested the services or any of the equipment or appliances in this property; accordingly, we strongly advise prospective buyers to commission their survey or service reports before finalising their offer to purchase.
5. These particulars are issued in good faith but do not constitute representations of fact or form part of any offer or contract. The matters referred to in these particulars should be independently verified by prospective buyers. Neither Holders Estate Agents nor its agents have any authority to make or give any representation or warranty concerning this property.
Floorplan

EPC
To discuss this property call us:
Market your property
with Holders Estate Agents
Book a market appraisal for your property today. Our virtual options are still available if you prefer.
