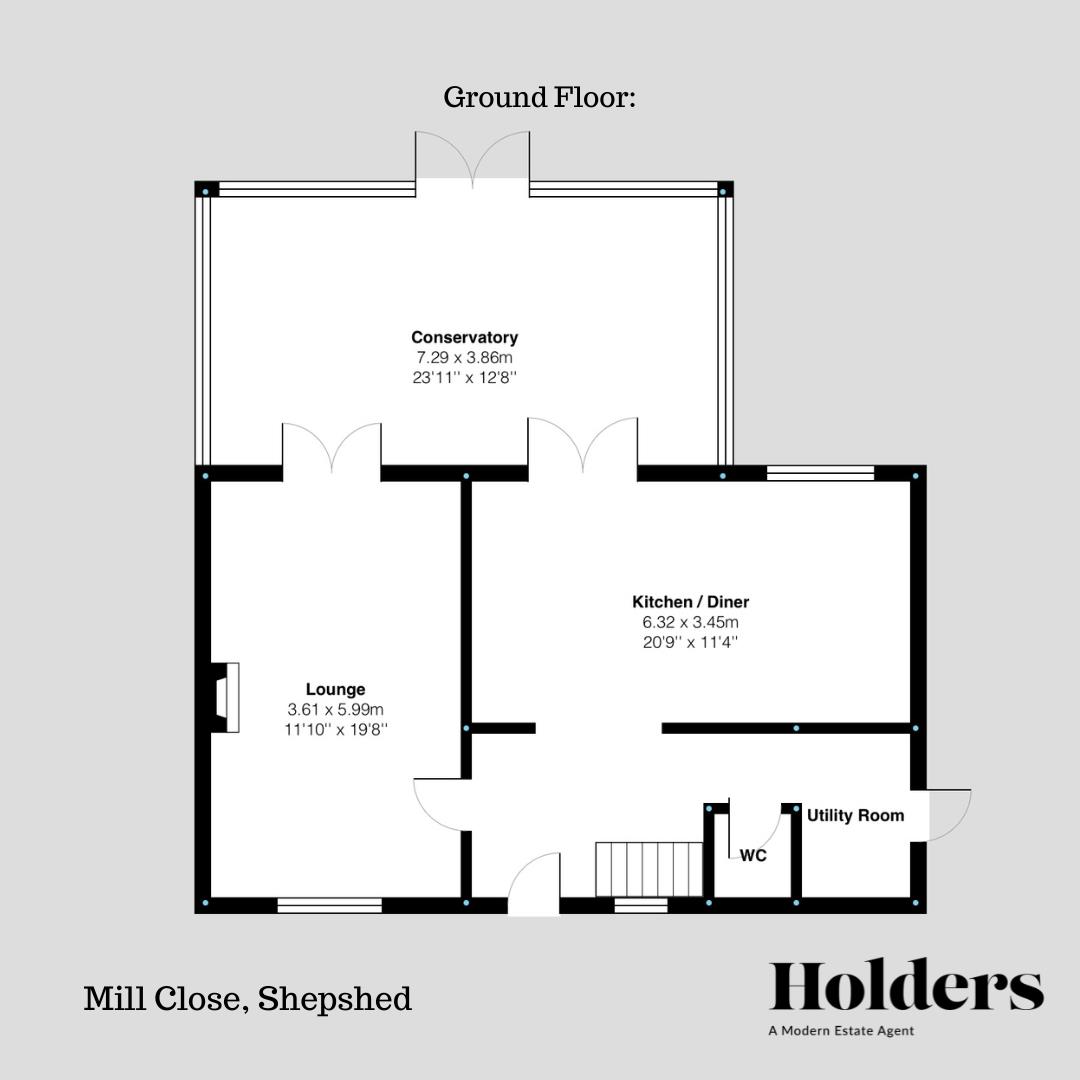Description
Welcome to this spacious four-bedroom executive home, perfectly positioned on an enviable corner plot that boasts a substantial wraparound garden, double-width driveway, and a detached garage. This property combines elegance and functionality, making it the ideal family purchase.
Welcome to this spacious four-bedroom executive home, perfectly positioned on an enviable corner plot that boasts a substantial wraparound garden, double-width driveway, and a detached garage. This property combines elegance and functionality, making it the ideal family purchase.
Upon entering the home, you are greeted by a stylish canopied storm porch that leads to a high-quality composite door with inset glazing, leading you into the spacious entrance hall. This area features an attractive open spindle dog-leg staircase, providing a delightful focal point while granting access to the first-floor accommodation.
The beautifully presented lounge is enhanced by an oak-effect framed glazed door. This inviting space is illuminated by natural light, thanks to French doors that lead directly into the stunning conservatory. The lounge features a charming alcove fireplace complete with a newly installed log burner, creating an inviting atmosphere for relaxing evenings.
The heart of the home is undoubtedly the open-plan kitchen/diner, where modern design meets practicality. The current owner has meticulously upgraded this space to include an array of contemporary eye-level and base units in a soft cream finish, complemented by rich wood grain effect worktops. The kitchen features a convenient breakfast bar that integrates a five-ring gas hob beneath a chimney-style extractor hood enhanced with glass trim. An electric double oven and concealed appliances ensure functionality, while decorative cabinet lighting sets the perfect ambiance for family gatherings. Adjacent to the kitchen, the utility room which provides additional storage and space for laundry appliances, accessible via a courtesy door to the side garden, ensuring ease and practicality.
Set at the rear of the home, the conservatory is an expansive space that invites the outdoors in. This almost 24-foot room is accessible from both the dining area and lounge via French doors, leading to the rear garden. The conservatory boasts tiled flooring and feature wall lighting, making it perfect for year-round enjoyment.
Additionally, a convenient guest WC, complete with a low-level flush WC and wash hand basin, resides on the ground floor, adorned with tasteful partial tiling.
Ascend the staircase to find a generous first-floor layout featuring four well-proportioned bedrooms, perfect for the modern family. The master bedroom is complete with an array of fitted storage and an en-suite comprising of a walk in shower, low flush w/c and wash hand basin. The family bathroom is complete with a bath, separate shower, low flush w/c and wash hand basin.
For those who appreciate outdoor living, this property boasts an exceptional garden space that’s sure to impress. The eye is immediately drawn to the magnificent bandstand-style gazebo, complete with cushioned seating and a table, ideal for summer entertaining or quiet evenings under the stars. This area seamlessly extends onto a raised decked patio, enhanced by solar rope lighting and timed corner illumination, creating an enchanting atmosphere.
The wraparound garden features a generous flagstone patio, surrounded by flourishing island beds of shrubs and plants that provide seasonal color and fragrant blooms. Tucked away within the landscape is a tranquil ornamental pond, complete with a cascade fountain, offering a serene backdrop for relaxation.
Floorplan

To discuss this property call us:
Market your property
with Holders Estate Agents
Book a market appraisal for your property today. Our virtual options are still available if you prefer.
