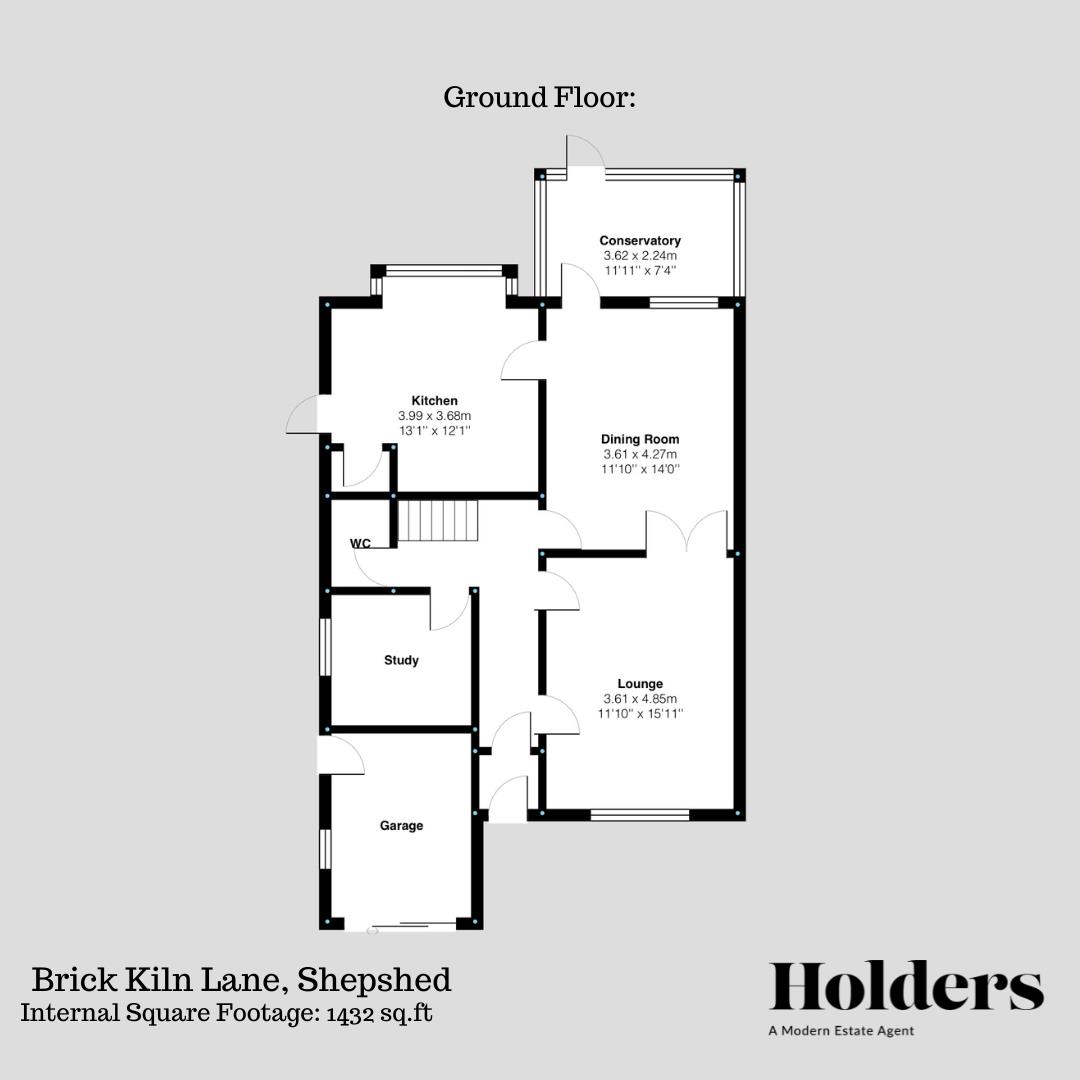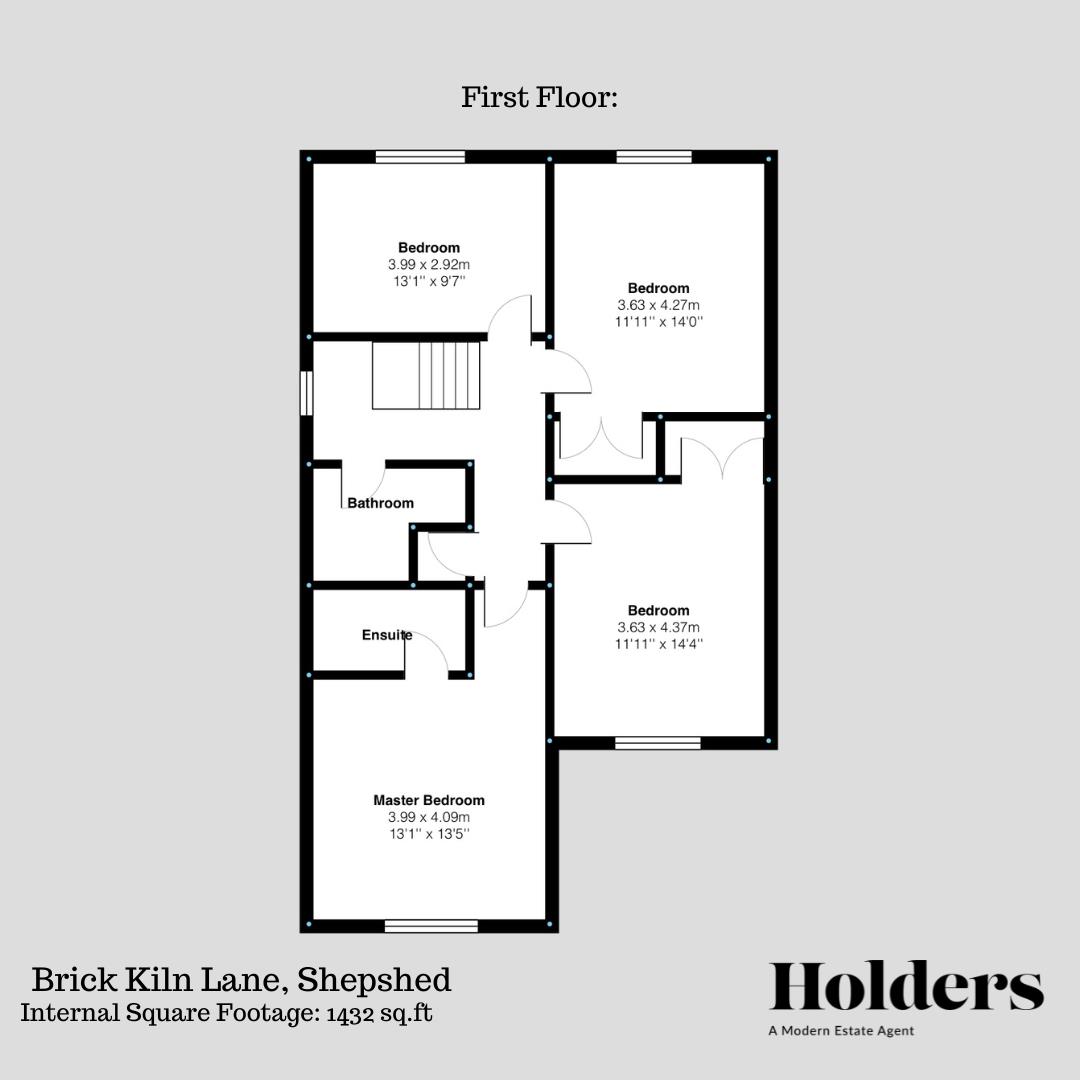Description
This spacious four-bedroom detached family home, featuring a master suite and four reception rooms, is available on one of Shepshed's most desirable streets. The property sits on a generous plot and offers the following accommodation: an entrance hall, W.C., lounge, dining room, study, kitchen, and a conservatory on the ground floor. The first floor boasts four well-sized bedrooms, including the master suite, along with a family bathroom. Outside, the property benefits from an integral garage at the front and a large rear garden, making it an ideal family home.
Entrance Hall - Entered through a uPVC front door having adjacent uPVC double glazed window and comprising; timber effect laminate flooring with timber panelling, coving, stairs rising to the first floor and benefiting from under stairs storage.
Study- 2.51m x 2.74m (8'3" x 9'0") - Having a uPVC double glazed window to side.
Ground Floor Wc - Having been fitted with a low level WC, corner wash hand basin, tile effect vinyl flooring and an opaque uPVC double glazed window to side.
Lounge - 3.61m x 4.85m (11'10" x 15'11") - Having a uPVC double glazed window to front with coving and gas fireplace.
Dining Room - 3.66m x 4.27m (12'0" x 14'0") - Having a set of timber framed multi pane French doors from the lounge and comprising; coving, timber effect laminate flooring and a timber framed single glazed window looking into the conservatory.
Conservatory - 3.66m x 2.34m (12'0" x 7'8") - Enjoying a uPVC double glazed construction with tile effect vinyl flooring and a a door accessing the private rear garden.
Breakfast Kitchen - 3.99m x 3.68m (into bay) (13'1" x 12'1" (into bay) - Inclusive of an attractive range of wall and base units with one-and-a-half bowl sink and drainer unit having a mixer tap, bay window overlooking the private rear garden, seven ring gas hob Range with part tiled walls, larder cupboard, tile effect vinyl flooring and a uPVC double glazed side door.
First Floor -
Galleried Landing - Having a uPVC double glazed window to side with wall panelling, loft access and a shelved store cupboard.
Bedroom One - 3.99m x 4.09m (13'1" x 13'5") - Having a uPVC double glazed window to front, eaves storage and access to the en-suite shower room.
En-Suite Shower Room - This three piece white suite comprises; a low level push button WC, vanity wash hand basin with mixer taps, double shower enclosure with shaver point, ceramic tiled flooring, chrome heated towel rail, inset downlights and extractor fan.
Bedroom Two - 3.63m x 4.37m (11'11" x 14'4") - Having uPVC double glazed window to front and double fitted wardrobe.
Bedroom Three - 3.63m x 4.27m (11'11" x 14'0") - Having a uPVC double glazed window to rear and double fitted wardrobe.
Bedroom Four - 3.99m x 2.92m (13'1" x 9'7") - Having a uPVC double glazed window to rear.
Family Bathroom - 2.62m x 1.88m (8'7" x 6'2") - This three piece white suite comprises; a low level WC, pedestal wash hand basin, panel bath with mixer shower tap over, airing cupboard, ceramic tiled walls, tile effect vinyl flooring and an opaque uPVC double glazed window to side.
Outside -
Private Rear Garden - Enjoying a sunny aspect with a seating area having stone surround and cobbled edging leading to a raised lawn accessed via timber sleeper steps with outdoor lighting and water point. A well maintained lawn gives way to a raised timber decked hot tub area enclosed with a range of timber picket fencing and further up and garden the lawn has a range of shrubs, fruit trees, hedge surround, sheds and outbuildings. The garden also benefits from a potting area and a fruit bush plot with a timber framed chicken coop to the rear.
Integral Garage - 2.90m x 5.46m (9'6" x 17'11") - Entered via double timber fly doors with a uPVC side door, light, power and a uPVC double glazed window to the side.
Front - A driveway offers off road parking for multiple vehicles with adjacent lawn surrounded by a range of shrubs and bushes leading to the front door.
Disclaimer
1. Intending purchasers will be asked to produce identification documentation.
2. While we endeavour to make our sales particulars fair, accurate, and reliable, they are only a general guide to the property.
3. The measurements indicated are supplied for guidance only and, as such, must be considered incorrect.
4. Please note we have not tested the services or any of the equipment or appliances in this property; accordingly, we strongly advise prospective buyers to commission their survey or service reports before finalising their offer to purchase.
5. These particulars are issued in good faith but do not constitute representations of fact or form part of any offer or contract. The matters referred to in these particulars should be independently verified by prospective buyers. Neither Holders Estate Agents nor its agents have any authority to make or give any representation or warranty concerning this property.
Floorplan


To discuss this property call us:
Market your property
with Holders Estate Agents
Book a market appraisal for your property today. Our virtual options are still available if you prefer.
